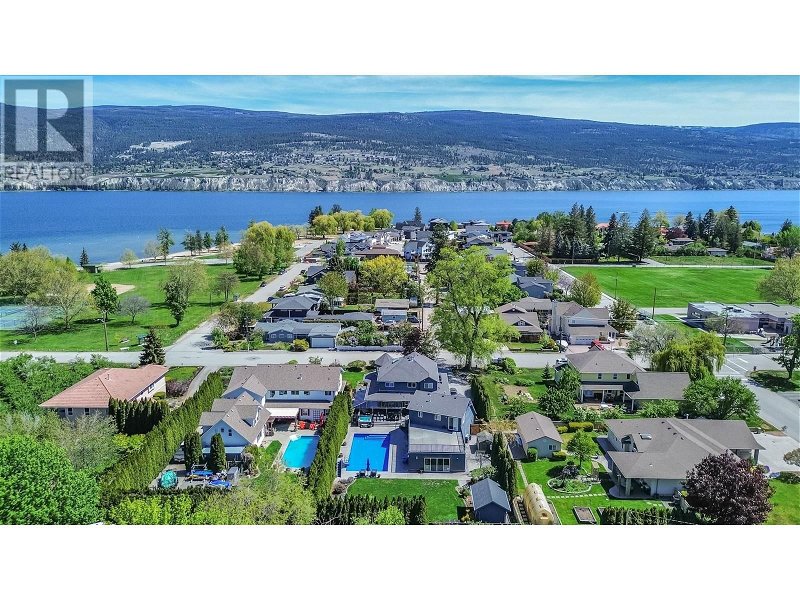Key Facts
- MLS® #: 10316436
- Property ID: SIRC1928506
- Property Type: Residential, House
- Year Built: 1997
- Bedrooms: 4
- Bathrooms: 3+1
- Parking Spaces: 6
- Listed By:
- Skaha Realty Group Inc.
Property Description
Nestled in the highly coveted Trout Creek neighborhood, this IMPECCABLE residence is a MUST SEE in an idyllic setting. Situated across from Powell Beach, Tennis Courts and BOAT LAUNCH, this 4-bed, 3-bath home on a 1/3 acre property exudes warmth and welcomes you with open arms. With over 4,000 sqft of designed living space including detached LEGAL CARRIAGE HOUSE every detail has been carefully curated to create a captivating ambiance. From the stunning GRANITE COUNTER TOPS and back splash to the high end appliances, including INDUCTION COOKTOP and WINE BAR off the dining room. The generously sized kitchen effortlessly flows into the main living and dining areas, creating a seamless space PERFECT for ENTERTAINING family and friends. Step outside into your fenced and fully PRIVATE OASIS, complete with a refreshing 40x20 SWIMMING POOL, soothing FOUNTAINS, new HOT TUB and a delightful entertaining space that will surely make gatherings a memorable one. The detached HEATED GARAGE features a CARRIAGE HOUSE above providing a perfect haven for guests, or to generate VACATION RENTAL INCOME. For the GYM BUFF, enjoy the MAN CAVE with 3 piece bath and outdoor shower beside the pool. Top it off with 2 sheds, a playhouse and a hidden backyard court! This DREAM HOME in a dream location is a MUST SEE! Call your favorite agent to book a showing today. Please note, listing is contingent to sellers purchase going FIRM. BRING AN OFFER TODAY! (id:39198)
Rooms
- TypeLevelDimensionsFlooring
- Primary bedroom2nd floor13' 11" x 21' 3"Other
- Ensuite Bathroom2nd floor8' 6" x 12'Other
- Bedroom2nd floor10' 9" x 12' 6"Other
- Bedroom2nd floor12' 2" x 11' 9.9"Other
- Bedroom2nd floor13' 3" x 14' 6"Other
- Bathroom2nd floor7' 2" x 9' 2"Other
- BathroomMain8' 9.6" x 6' 5"Other
- Exercise RoomMain25' 2" x 28' 5"Other
- Laundry roomMain6' 2" x 18' 3"Other
- Living roomMain18' x 28' 8"Other
- KitchenMain20' 3.9" x 9' 3"Other
- FoyerMain7' 9.9" x 9' 11"Other
- Dining roomMain19' 8" x 19' 9.9"Other
- DenMain14' 3" x 13' 3"Other
- BathroomMain7' 9.6" x 6' 2"Other
- BathroomOther9' 3" x 7' 3.9"Other
- Living roomOther13' 2" x 15' 5"Other
- Primary bedroomOther94' x 15' 8"Other
- KitchenOther17' 9.6" x 9' 3.9"Other
Listing Agents
Request More Information
Request More Information
Location
6016 Nixon Road, Summerland, British Columbia, V0H1Z9 Canada
Around this property
Information about the area within a 5-minute walk of this property.
Request Neighbourhood Information
Learn more about the neighbourhood and amenities around this home
Request NowPayment Calculator
- $
- %$
- %
- Principal and Interest 0
- Property Taxes 0
- Strata / Condo Fees 0

