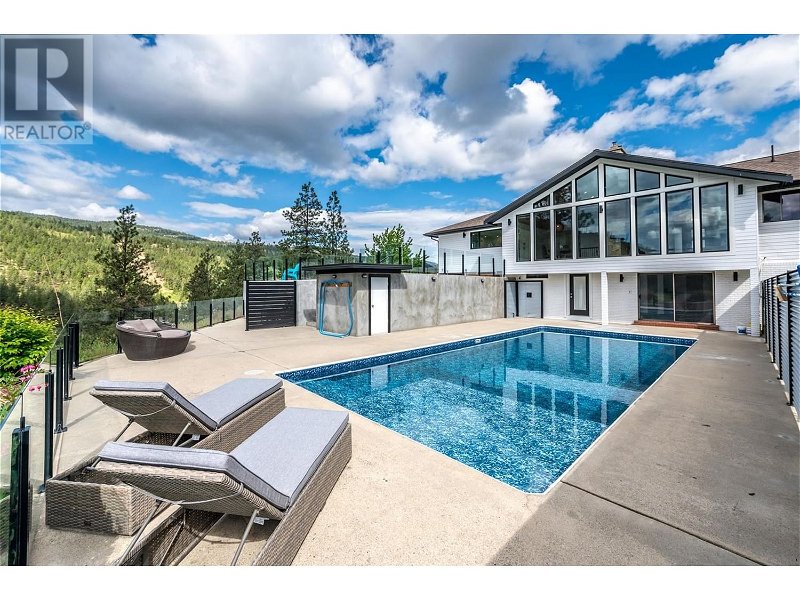Key Facts
- MLS® #: 10315631
- Property ID: SIRC1908977
- Property Type: Residential, House
- Year Built: 1976
- Bedrooms: 7
- Bathrooms: 3+1
- Parking Spaces: 2
- Listed By:
- Royal LePage Parkside Rlty Sml
Property Description
Don’t miss this 14-acre equestrian paradise in picturesque Garnet Valley! If you’re looking for a property that truly offers the full package, this is it. The 6 bedroom + den home has been professionally renovated and offers all of the modern touches one would expect in an estate property: chef’s kitchen with expansive island, full size side-by-side fridge and freezer, quartz countertops, wine fridge and gas range. Guest quarters with private entrance serves as great space for visitors or a home office. Enjoy the fantastic outdoor living spaces with the huge deck and in-ground swimming pool with views overlooking the valley. Parking abounds with the attached double car garage and loads of room for parking your recreational vehicles and horse trailers. A true horse-lover’s delight, the grounds have been maximized to create an ideal equestrian boarding facility for up to 10 horses, with an outdoor sand arena, new heated tack room, hay barn, spacious dry paddocks, and professionally maintained pasture. Please contact listing agent for a full list of upgrades and an information package on this unique offering. (id:39198)
Rooms
- TypeLevelDimensionsFlooring
- OtherOther9' 9.6" x 7' 9.9"Other
- UtilityOther10' 6" x 9' 9.9"Other
- Family roomOther12' 5" x 19'Other
- Recreation RoomOther16' 3.9" x 13'Other
- DenOther10' 3.9" x 13' 2"Other
- OtherOther7' 9.9" x 7' 8"Other
- BedroomOther14' 3.9" x 13' 9.6"Other
- BedroomOther12' 2" x 13' 3"Other
- BedroomOther12' 2" x 13' 2"Other
- Primary bedroomMain12' 9.9" x 13' 11"Other
- Home officeMain9' 8" x 10' 9.6"Other
- Mud RoomMain5' 8" x 18' 6"Other
- Living roomMain15' 8" x 17' 5"Other
- Laundry roomMain8' 3.9" x 10' 9.6"Other
- KitchenMain16' 5" x 17' 6.9"Other
- FoyerMain7' 9.9" x 7' 3.9"Other
- Dining roomMain15' 9.9" x 17' 8"Other
- BedroomMain9' 9.9" x 10' 2"Other
- BedroomMain10' 9.6" x 10' 9.6"Other
- BedroomMain16' 6.9" x 10' 9.6"Other
- KitchenOther7' 3" x 13' 6.9"Other
Listing Agents
Request More Information
Request More Information
Location
21815 Garnet Valley Road, Summerland, British Columbia, V0H1Z3 Canada
Around this property
Information about the area within a 5-minute walk of this property.
Request Neighbourhood Information
Learn more about the neighbourhood and amenities around this home
Request NowPayment Calculator
- $
- %$
- %
- Principal and Interest 0
- Property Taxes 0
- Strata / Condo Fees 0

