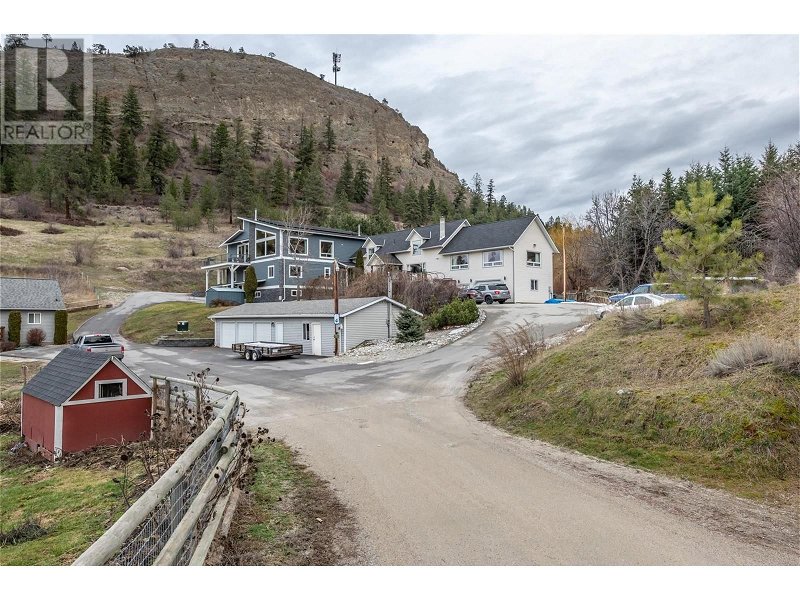Key Facts
- MLS® #: 10303701
- Property ID: SIRC1901805
- Property Type: Residential, House
- Year Built: 1972
- Bedrooms: 9
- Bathrooms: 6+2
- Parking Spaces: 7
- Listed By:
- RE/MAX Penticton Realty
Property Description
Experience luxury living on an expansive 11.3-acre parcel in scenic Summerland, featuring four distinct dwellings, including the main house and auxiliary buildings, offering endless possibilities for multi-generational living or entrepreneurial ventures.The main residence, divided into three units with exterior locking doors, boasts 12 bedrooms, 6 full bathrooms, and 2 half bathrooms. Main house 7500 sqft addition done in 2017. Immerse yourself in entertainment with a spacious theatre room, indoor gym area, and the potential for a private bowling alley. Outdoors, indulge in recreational amenities like a covered in ground pool with skylights, a paved and fenced sports court, and a riding paddock. The property is equipped with a barn, animal shelters, shops, garages, and an underground irrigation system. Marvel at the stunning Okanagan Valley views and explore the potential for a vineyard, orchard, wedding venue, or horse ranch.The second dwelling, with 3 bedrooms and 1 ½ baths, features a bright open kitchen and living space, along with a private deck. Currently rented for $2500.00, the tenants wish to stay.Close proximity to downtown.Property offers city water, heat pumps, air conditioning, and a paved circle driveway. The historic charm of Kettle Valley train tracks borders the property. Priced well below the appraised value of $4,500,000.00 prior to installation of 54 panel Solar system. Seize the opportunity to own a slice of paradise in the Okanagan Valley ! (id:39198)
Rooms
- TypeLevelDimensionsFlooring
- Loft2nd floor26' 6.9" x 16' 3.9"Other
- Storage2nd floor7' 9" x 4' 2"Other
- Home office2nd floor18' 6.9" x 15' 5"Other
- Living room2nd floor27' 9" x 21' 3"Other
- Kitchen2nd floor15' 11" x 12' 3.9"Other
- Dining room2nd floor9' 9.9" x 12' 9.6"Other
- Laundry room2nd floor9' 9.9" x 12' 9.6"Other
- Ensuite Bathroom2nd floor8' 8" x 8' 8"Other
- Bathroom2nd floor9' 9.9" x 8' 6.9"Other
- Primary bedroom2nd floor20' 5" x 15' 6"Other
- Home office2nd floor6' 9" x 10' 3"Other
- Bathroom2nd floor4' 11" x 9' 3.9"Other
- Laundry roomBasement17' 2" x 7' 9.9"Other
- BedroomBasement18' 9.6" x 9' 9.6"Other
- Recreation RoomBasement20' 5" x 54' 9.6"Other
- BedroomBasement14' 5" x 9' 3"Other
- Recreation RoomBasement20' 9.6" x 21' 9"Other
- Recreation RoomBasement20' 5" x 54' 9.6"Other
- Primary bedroomMain18' 6.9" x 21' 6"Other
- BathroomMain5' 9.9" x 9' 6.9"Other
- BathroomMain8' x 7' 9.6"Other
- BathroomMain10' 6" x 8' 11"Other
- BathroomMain7' x 7' 3"Other
- Home officeMain8' x 9' 2"Other
- Mud RoomMain10' 5" x 9' 3.9"Other
- Living roomMain15' 3" x 21' 9"Other
- Living roomMain23' 9" x 10'Other
- KitchenMain8' 6.9" x 13' 2"Other
- KitchenMain14' 6" x 11'Other
- FoyerMain8' 6.9" x 7' 11"Other
- Family roomMain29' 5" x 20' 9"Other
- Dining roomMain13' 3.9" x 13' 8"Other
- Dining roomMain9' 3" x 11'Other
- BedroomMain10' 6.9" x 10' 9.6"Other
- BedroomMain11' 2" x 15' 9"Other
- BedroomMain12' 3" x 15' 11"Other
- BedroomMain11' 5" x 10' 9.6"Other
- BedroomMain14' 9.9" x 16'Other
Listing Agents
Request More Information
Request More Information
Location
9801/9809 Gould Avenue Lot# 49, Summerland, British Columbia, V0H1Z8 Canada
Around this property
Information about the area within a 5-minute walk of this property.
Request Neighbourhood Information
Learn more about the neighbourhood and amenities around this home
Request NowPayment Calculator
- $
- %$
- %
- Principal and Interest 0
- Property Taxes 0
- Strata / Condo Fees 0

