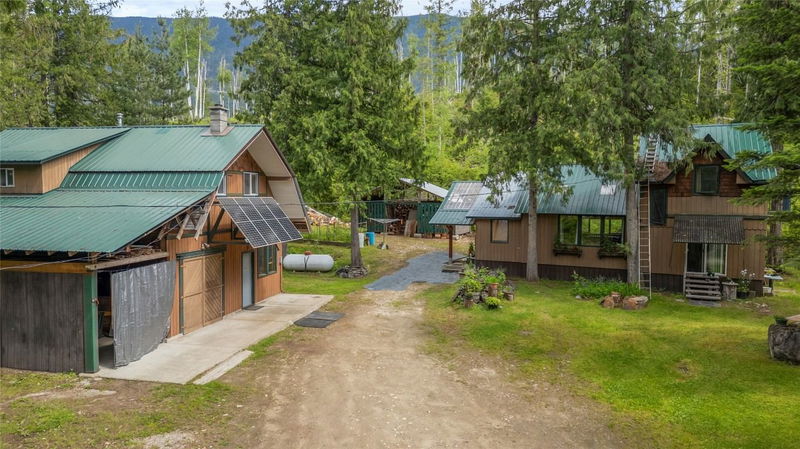Key Facts
- MLS® #: 10350888
- Property ID: SIRC2460181
- Property Type: Residential, Single Family Detached
- Living Space: 1,093 sq.ft.
- Lot Size: 2.13 ac
- Year Built: 1991
- Bedrooms: 2
- Bathrooms: 1+1
- Listed By:
- Century 21 Lakeside Realty Ltd.
Property Description
Off-Grid Living in Beautiful Seymour Arm – 2 Bed, 2 Bath Home on 2+ Acres Escape to nature in this charming 2-bedroom, 2-bathroom home nestled in the sought-after off-grid community of Seymour Arm. Set on just over 2 acres, this property offers privacy, tranquility, and plenty of space for all your outdoor living dreams—including RV parking and future expansion. Step inside to high ceilings, a cozy wood-burning stove, and a spacious kitchen with abundant counter space—perfect for hosting or enjoying peaceful evenings at home. A main-level storage room offers flexible potential as a 3rd bedroom, office, or studio space. Outdoors, enjoy a detached garage with an attached workshop, and a bonus studio apartment above—ideal for guests, rental income, or creative pursuits. A small shed on the property could easily be transformed into a charming cabin. Gather around the covered fire pit in the front yard and take in the peaceful surroundings. Located just a 5-minute drive to Seymour Arm’s iconic white sand beach, the Wheelhouse Pub, Daniels Store, and the local park—this is the ultimate recreational retreat or year-round home for those seeking serenity and self-sufficiency
Rooms
- TypeLevelDimensionsFlooring
- KitchenMain9' 5" x 13' 2"Other
- Living roomMain20' 6" x 17' 9"Other
- FoyerMain7' 9.9" x 8' 2"Other
- Dining roomMain11' 11" x 10' 9.6"Other
- BathroomMain5' 9.6" x 8' 6"Other
- StorageMain7' 2" x 10' 11"Other
- Primary bedroom2nd floor11' 6.9" x 10' 3.9"Other
- Other2nd floor4' 3" x 5' 11"Other
- Bedroom2nd floor8' 6.9" x 9'Other
Listing Agents
Request More Information
Request More Information
Location
1598 Quast Road, Seymour Arm, British Columbia, V0E 2V2 Canada
Around this property
Information about the area within a 5-minute walk of this property.
- 39.32% 65 to 79 years
- 30.89% 50 to 64 years
- 9.55% 35 to 49 years
- 7.3% 20 to 34 years
- 5.62% 80 and over
- 2.25% 10 to 14
- 1.69% 0 to 4
- 1.69% 5 to 9
- 1.69% 15 to 19
- Households in the area are:
- 59.34% Single family
- 35.16% Single person
- 3.3% Multi person
- 2.2% Multi family
- $103,000 Average household income
- $46,200 Average individual income
- People in the area speak:
- 93.07% English
- 2.89% German
- 1.15% Croatian
- 0.58% French
- 0.58% Dutch
- 0.58% Portuguese
- 0.58% English and non-official language(s)
- 0.58% Multiple non-official languages
- 0% Blackfoot
- 0% Atikamekw
- Housing in the area comprises of:
- 100% Single detached
- 0% Semi detached
- 0% Duplex
- 0% Row houses
- 0% Apartment 1-4 floors
- 0% Apartment 5 or more floors
- Others commute by:
- 13.51% Other
- 8.11% Foot
- 0% Public transit
- 0% Bicycle
- 31.55% High school
- 24.83% College certificate
- 18.12% Trade certificate
- 16.78% Did not graduate high school
- 6.71% Bachelor degree
- 2.02% Post graduate degree
- 0% University certificate
- The average air quality index for the area is 1
- The area receives 325.36 mm of precipitation annually.
- The area experiences 7.39 extremely hot days (30.88°C) per year.
Request Neighbourhood Information
Learn more about the neighbourhood and amenities around this home
Request NowPayment Calculator
- $
- %$
- %
- Principal and Interest $2,661 /mo
- Property Taxes n/a
- Strata / Condo Fees n/a

