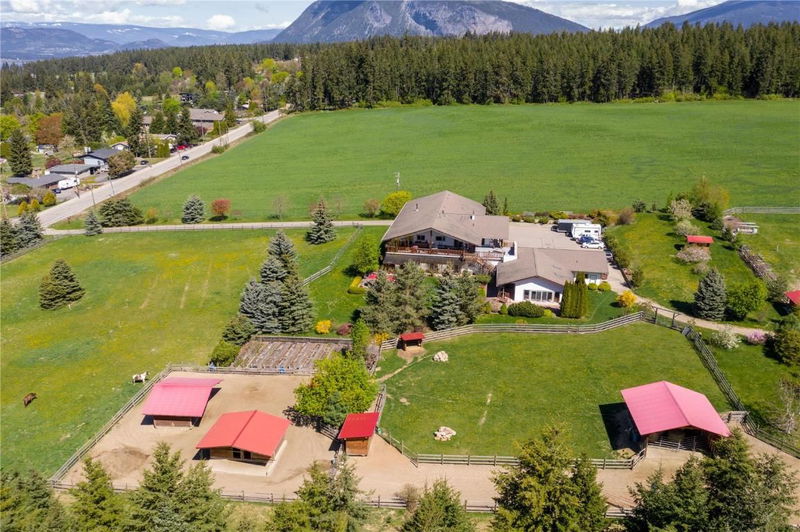Key Facts
- MLS® #: 10346955
- Property ID: SIRC2427189
- Property Type: Residential, Single Family Detached
- Living Space: 10,707 sq.ft.
- Lot Size: 10.49 ac
- Year Built: 1998
- Bedrooms: 13
- Bathrooms: 15
- Listed By:
- RE/MAX Shuswap Realty
Property Description
Welcome to your dream retreat on 10 sprawling acres of prime North Broadview real estate, where endless possibilities meet breathtaking natural beauty. Enjoy lake & mountain views from this remarkable 13-bedroom, 15-bathroom home. Each of the generously-sized bedrooms comes complete with its own private bathroom, ensuring comfort & convenience for guests or residents. Entertain in style with an indoor pool & hot tub, or unwind in the privacy of the expansive deck space overlooking the picturesque landscape. The private owner's suite impresses with a bright & inviting ambiance, large kitchen, open living area, massive pantry, & 5 bedrooms plus an office & 6 bathrooms. Below, the lower level reveals a kitchen & expansive living areas, ideal for gatherings. Step outside to discover covered patios & private access for each bedroom. Ample parking, a triple garage, & an 8x13 workshop ensure convenience, while city water provides an uninterrupted supply of water. Embrace the rural lifestyle with fenced areas ideal for farm animals to graze, complemented by high-quality wood-built barns equipped with power, including a wood/tool shed, hay barn, horse stable, shed, round pen, & a chicken coop. Don't miss this rare opportunity to own a piece of paradise in one of North Broadview's most desirable locations.
Rooms
- TypeLevelDimensionsFlooring
- Bedroom2nd floor17' 5" x 15' 9.6"Other
- Bedroom2nd floor17' 5" x 12' 6.9"Other
- Home office2nd floor18' 6.9" x 28' 9.6"Other
- Bedroom2nd floor14' 3" x 12' 9.9"Other
- Dining roomMain16' 6.9" x 18' 9.9"Other
- Recreation RoomMain19' 3.9" x 26' 6"Other
- KitchenMain13' 6" x 12' 2"Other
- Laundry roomMain17' 3.9" x 10' 11"Other
- BedroomMain12' 3" x 12' 9.9"Other
- BedroomMain11' 3.9" x 13'Other
- BedroomMain17' 9" x 14' 6"Other
- BedroomMain16' 11" x 9' 6"Other
- BedroomMain16' 11" x 9' 9.9"Other
- BedroomMain23' 6.9" x 13' 11"Other
- BedroomMain12' 3" x 14' 6.9"Other
- BedroomMain12' 3" x 13' 9.9"Other
- Kitchen2nd floor10' 9.9" x 18' 3"Other
- Dining room2nd floor8' 6" x 18' 3"Other
- Pantry2nd floor10' 5" x 18'Other
- Living room2nd floor19' 3" x 27'Other
- Primary bedroom2nd floor23' 9" x 14' 5"Other
- Bedroom2nd floor16' 11" x 13' 2"Other
Listing Agents
Request More Information
Request More Information
Location
2190 30 Street NE, Salmon Arm, British Columbia, V1E 3G9 Canada
Around this property
Information about the area within a 5-minute walk of this property.
Request Neighbourhood Information
Learn more about the neighbourhood and amenities around this home
Request NowPayment Calculator
- $
- %$
- %
- Principal and Interest 0
- Property Taxes 0
- Strata / Condo Fees 0

