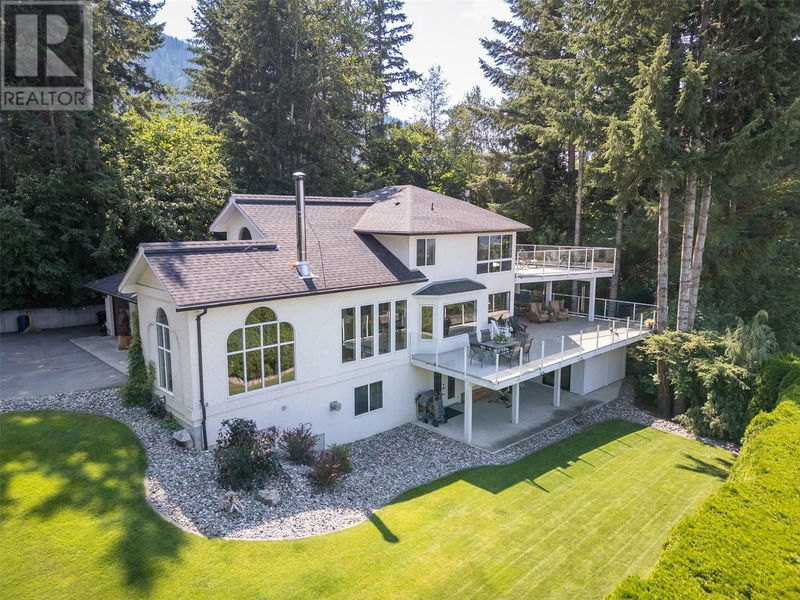Key Facts
- MLS® #: 10321253
- Property ID: SIRC2020957
- Property Type: Residential, Single Family Detached
- Year Built: 1992
- Bedrooms: 5
- Bathrooms: 3+1
- Parking Spaces: 2
- Listed By:
- Royal LePage Access Real Estate
Property Description
This exceptionally rare, luxurious home on 0.83 acres offers outstanding lake views, and combines privacy with the convenience of in town living. Elegantly updated and meticulously maintained, this sophisticated home is poised to host any gathering with style. The jaw-dropping gorgeous kitchen features granite counters, stainless appliances, bar seating and is complemented by a cozy fireplace in the dining room. Unwind and savor the outdoors on the expansive deck with stunning views of the Shuswap. The graceful curved staircase leads to 3 spacious bedrooms, including a master en-suite with heated floors,steam shower and private sundeck. The walkout basement offers a 4th bedroom, a full bath with heated floors, a gas fireplace, and versatile rec room spaces. The well-equipped workshop, complete with a 240 Volt plug for a local heater, will appeal to DIY enthusiasts looking to embark on their latest creation. The impeccably manicured yard is balanced with your own fenced private forest, full of mature trees and adventures for the kids. Lots of room on the property for future development or expansion in terms of a standalone shop or carriage house -some drawings already prepped. (id:39198)
Rooms
- TypeLevelDimensionsFlooring
- Bathroom2nd floor10' 3.9" x 5' 6"Other
- Ensuite Bathroom2nd floor11' 6" x 14' 3"Other
- Bedroom2nd floor12' x 13' 6"Other
- Bedroom2nd floor11' 11" x 13' 6"Other
- Primary bedroom2nd floor15' 3" x 12' 5"Other
- Other2nd floor8' x 7' 9.9"Other
- WorkshopBasement13' 5" x 26' 9"Other
- UtilityBasement13' 3" x 19' 6.9"Other
- StorageBasement6' 5" x 3' 8"Other
- StorageBasement13' 8" x 4' 3.9"Other
- Family roomBasement27' 3" x 27' 9.9"Other
- BedroomBasement13' 3" x 11' 11"Other
- BathroomBasement6' 5" x 6' 3.9"Other
- BathroomMain6' 8" x 7'Other
- BedroomMain10' x 10'Other
- Dining roomMain12' 8" x 21' 8"Other
- FoyerMain7' 9" x 7' 6"Other
- OtherMain23' 9.6" x 23' 9.6"Other
- KitchenMain14' 3" x 18' 6"Other
- Laundry roomMain7' 3.9" x 7'Other
- Living roomMain28' 6" x 12' 9.6"Other
Listing Agents
Request More Information
Request More Information
Location
1501 18 Avenue Se, Salmon Arm, British Columbia, V1E2N1 Canada
Around this property
Information about the area within a 5-minute walk of this property.
Request Neighbourhood Information
Learn more about the neighbourhood and amenities around this home
Request NowPayment Calculator
- $
- %$
- %
- Principal and Interest 0
- Property Taxes 0
- Strata / Condo Fees 0

