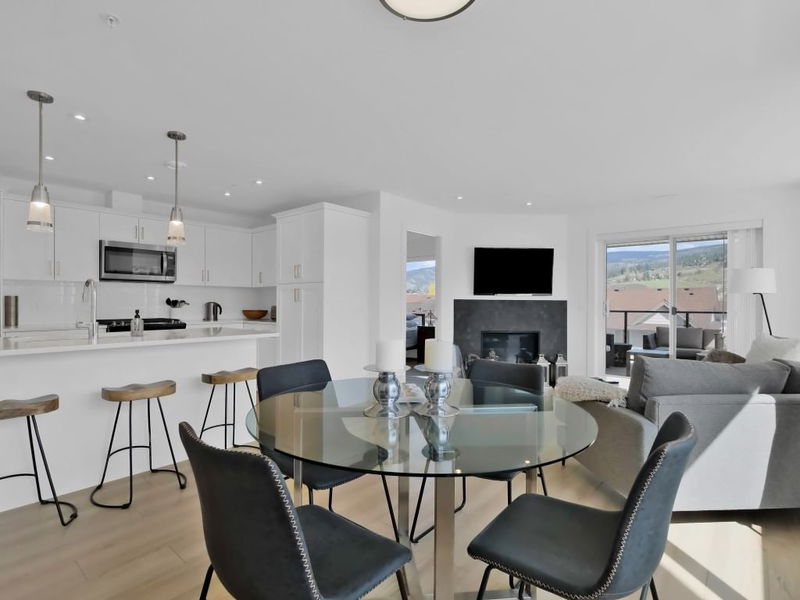Key Facts
- MLS® #: 10343801
- Property ID: SIRC2374933
- Property Type: Residential, Condo
- Living Space: 1,138 sq.ft.
- Year Built: 2024
- Bedrooms: 2
- Bathrooms: 2
- Parking Spaces: 1
- Listed By:
- Chamberlain Property Group
Property Description
Modern Living with Mountain Views in a Prime Location. This 4th floor, southeast facing corner unit showcases over $26K in premium upgrades & offers over 1,100 sqft of contemporary comfort & refined style. With 2 beds, 2 baths, a versatile den, this bright & airy condo is thoughtfully designed for both relaxed living & effortless entertaining. Natural light pours through expansive picture windows in the open concept living, dining, & kitchen area, framing breathtaking mountain views. Cozy up by the gas fireplace with custom tile work, or step onto the spacious covered deck, for year round grilling with the built-in gas BBQ hookup. The sleek kitchen features quartz countertops, a gas stove, & updated stainless steel appliances. The primary suite boasts a spa inspired ensuite with double vanity, walk in shower, & custom tile with a walk in closet. The 2nd bdrm & den are conveniently located next to a 4pc main bthrm & in-suite laundry. Built in 2024, this concrete & steel building offers central heating, cooling, & on-demand hot water. Residents enjoy covered parking, same floor storage, a secured bike rm, & 2 elevators. No age restrictions & 2 pets with restrictions, this home offers low maintenance in one of Penticton’s most desirable neighbourhoods, just a short stroll from Skaha Park & Beach. Total sq.ft. calculations are based on the exterior dimensions of the building at each floor level & include all interior walls & must be verified by the buyer if deemed important.
Rooms
Listing Agents
Request More Information
Request More Information
Location
3362 Skaha Lake Road #407, Penticton, British Columbia, V2A 6G4 Canada
Around this property
Information about the area within a 5-minute walk of this property.
- 27.17% 65 to 79 years
- 22.61% 50 to 64 years
- 14.63% 80 and over
- 12.93% 35 to 49
- 12.14% 20 to 34
- 3.53% 15 to 19
- 2.91% 10 to 14
- 2.17% 5 to 9
- 1.91% 0 to 4
- Households in the area are:
- 48.84% Single person
- 45.94% Single family
- 5.22% Multi person
- 0% Multi family
- $80,151 Average household income
- $40,760 Average individual income
- People in the area speak:
- 90.14% English
- 2.17% French
- 1.96% German
- 1.58% Punjabi (Panjabi)
- 1.28% English and non-official language(s)
- 0.74% Hindi
- 0.61% Dutch
- 0.53% Yue (Cantonese)
- 0.53% Hungarian
- 0.46% Tagalog (Pilipino, Filipino)
- Housing in the area comprises of:
- 46.07% Apartment 1-4 floors
- 23.21% Row houses
- 14.94% Apartment 5 or more floors
- 14.16% Single detached
- 1.59% Duplex
- 0.04% Semi detached
- Others commute by:
- 9.42% Foot
- 6.06% Other
- 2.1% Public transit
- 0% Bicycle
- 37% High school
- 24.76% College certificate
- 17.76% Did not graduate high school
- 9.46% Bachelor degree
- 8.58% Trade certificate
- 1.31% University certificate
- 1.14% Post graduate degree
- The average air quality index for the area is 1
- The area receives 135.25 mm of precipitation annually.
- The area experiences 7.4 extremely hot days (33.15°C) per year.
Request Neighbourhood Information
Learn more about the neighbourhood and amenities around this home
Request NowPayment Calculator
- $
- %$
- %
- Principal and Interest $2,539 /mo
- Property Taxes n/a
- Strata / Condo Fees n/a

