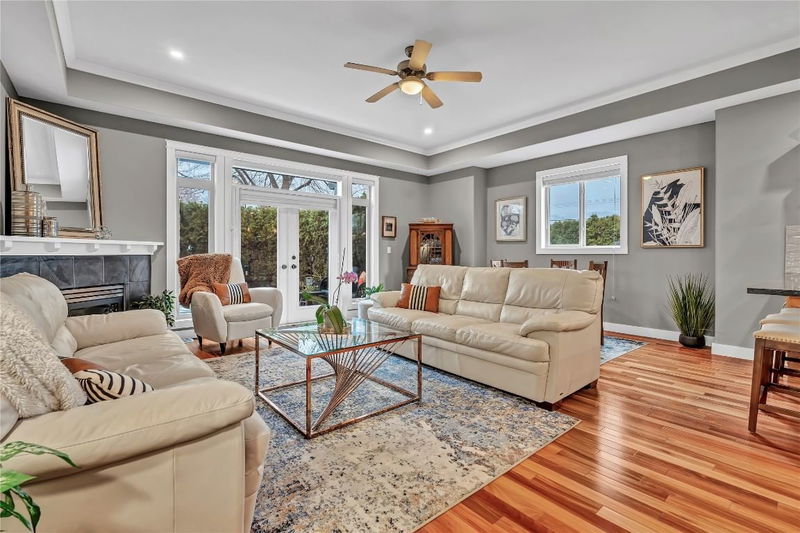Key Facts
- MLS® #: 10341243
- Property ID: SIRC2349978
- Property Type: Residential, Condo
- Living Space: 2,168 sq.ft.
- Year Built: 2006
- Bedrooms: 3
- Bathrooms: 3+1
- Listed By:
- Engel & Volkers South Okanagan
Property Description
This stunning newly renovated 2 Level, 3-bed plus Den, 4-bath luxury townhouse in the heart of Penticton is just what you have been waiting for. Very spacious layout with over 1000 sq/ft per level. This unit seamlessly combines indoor/outdoor living, and has a bright and open layout perfect for entertaining. Upgrades include; adding a main level bedroom and 3-piece bathroom, all new countertops throughout, new flooring, newly painted, new lighting, and much more. This stunning corner unit features 2 large living areas, hardwood floors, stainless steel appliances, gas fireplace, private patio, large upper deck with custom awning, wet bar on the upper level with microwave and beverage fridge. Double garage with access to 4ft crawl space for additional storage. Great location, close to shopping, schools, beaches, restaurants. Pride of ownership shines through in this immaculate home. No age restrictions and pets are allowed with restrictions.
Rooms
- TypeLevelDimensionsFlooring
- BathroomMain7' 2" x 11' 9"Other
- Dining roomMain16' 3.9" x 9' 2"Other
- FoyerMain5' x 11' 9"Other
- KitchenMain12' 3" x 11' 9.6"Other
- Living roomMain19' 8" x 11' 2"Other
- BedroomMain13' x 11' 9"Other
- Primary bedroom2nd floor17' x 11' 3.9"Other
- Bathroom2nd floor13' 3.9" x 11' 5"Other
- OtherMain7' x 7' 8"Other
- Den2nd floor11' 3.9" x 7'Other
- Bedroom2nd floor13' 6" x 11' 8"Other
- Bathroom2nd floor5' 5" x 7' 9.9"Other
- Family room2nd floor14' 6.9" x 19' 9.9"Other
Listing Agents
Request More Information
Request More Information
Location
2629 Cornwall Drive #111, Penticton, British Columbia, V2A 6W2 Canada
Around this property
Information about the area within a 5-minute walk of this property.
- 20.63% 65 to 79 years
- 18.96% 50 to 64 years
- 17.6% 35 to 49 years
- 13.08% 20 to 34 years
- 12.14% 80 and over
- 5.66% 10 to 14
- 4.53% 15 to 19
- 3.83% 0 to 4
- 3.58% 5 to 9
- Households in the area are:
- 64.11% Single family
- 30.31% Single person
- 4.76% Multi person
- 0.82% Multi family
- $93,168 Average household income
- $41,744 Average individual income
- People in the area speak:
- 85.18% English
- 4.67% Punjabi (Panjabi)
- 1.7% French
- 1.69% Portuguese
- 1.62% German
- 1.38% Tagalog (Pilipino, Filipino)
- 1.27% Yue (Cantonese)
- 1.13% English and non-official language(s)
- 0.72% Dutch
- 0.64% Italian
- Housing in the area comprises of:
- 45.23% Single detached
- 16.56% Apartment 1-4 floors
- 12.3% Apartment 5 or more floors
- 9.04% Row houses
- 8.81% Semi detached
- 8.06% Duplex
- Others commute by:
- 12.23% Foot
- 5.67% Other
- 0% Public transit
- 0% Bicycle
- 38.23% High school
- 22.27% College certificate
- 18.13% Did not graduate high school
- 11.98% Bachelor degree
- 6.91% Trade certificate
- 1.48% Post graduate degree
- 0.99% University certificate
- The average air quality index for the area is 1
- The area receives 134.32 mm of precipitation annually.
- The area experiences 7.4 extremely hot days (33.13°C) per year.
Request Neighbourhood Information
Learn more about the neighbourhood and amenities around this home
Request NowPayment Calculator
- $
- %$
- %
- Principal and Interest $3,901 /mo
- Property Taxes n/a
- Strata / Condo Fees n/a

