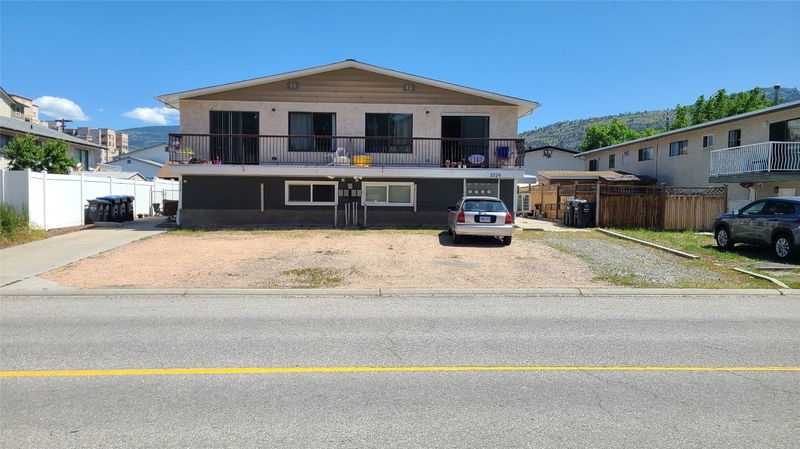Key Facts
- MLS® #: 10340452
- Property ID: SIRC2335544
- Property Type: Residential, Single Family Detached
- Living Space: 4,700 sq.ft.
- Year Built: 1975
- Bedrooms: 8
- Bathrooms: 4
- Listed By:
- RE/MAX Wine Capital Realty
Property Description
Full duplex, each half equipped with a legal basement suite. The property features two three-bedroom units on the main level and two two-bedroom units on the lower level. All four units have undergone recent renovations, including fresh paint and upgrades. Located in a prime area of town, this property offers numerous advantages. Situated near Elementary School, public transportation, shopping malls, and playgrounds, it provides convenient access to essential amenities and recreational facilities. Moreover, the rental market is experiencing high demand for units like these, making it a promising investment prospect. The property is currently fully tenanted, generating total monthly rent of almost $6400, which is way below the market rent . Please note that the interior measurements provided are for the full duplex.
Rooms
- TypeLevelDimensionsFlooring
- Primary bedroom2nd floor10' 6" x 12' 8"Other
- Bedroom2nd floor10' 3.9" x 8' 9.9"Other
- Bedroom2nd floor10' 3.9" x 8' 9.9"Other
- Bedroom2nd floor7' 8" x 10' 6"Other
- Bedroom2nd floor7' 8" x 10' 6"Other
- Bedroom2nd floor10' 6" x 12' 8"Other
- BedroomMain10' x 9' 8"Other
- BedroomMain10' x 9' 8"Other
- DenMain8' 9.9" x 9'Other
- DenMain8' 9.9" x 9'Other
- Dining room2nd floor9' x 10'Other
- Dining room2nd floor9' x 10'Other
- Dining roomMain9' x 10'Other
- Dining roomMain9' x 10'Other
- Kitchen2nd floor10' x 8' 9.9"Other
- Kitchen2nd floor10' x 8' 9.9"Other
- KitchenMain9' x 12' 6.9"Other
- KitchenMain9' x 12' 6.9"Other
- Living room2nd floor20' 6.9" x 12' 3.9"Other
- Living room2nd floor19' 9" x 12' 3.9"Other
Listing Agents
Request More Information
Request More Information
Location
2318-2324 Mcgraw Street, Penticton, British Columbia, V2A 6T6 Canada
Around this property
Information about the area within a 5-minute walk of this property.
Request Neighbourhood Information
Learn more about the neighbourhood and amenities around this home
Request NowPayment Calculator
- $
- %$
- %
- Principal and Interest $5,370 /mo
- Property Taxes n/a
- Strata / Condo Fees n/a

