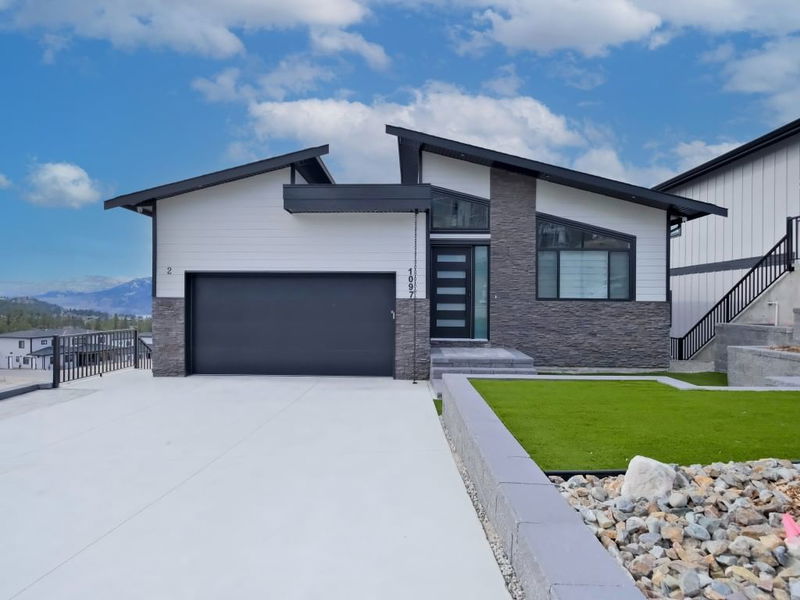Key Facts
- MLS® #: 10339903
- Property ID: SIRC2331331
- Property Type: Residential, Single Family Detached
- Living Space: 3,315 sq.ft.
- Lot Size: 0.14 ac
- Year Built: 2024
- Bedrooms: 6
- Bathrooms: 4
- Parking Spaces: 6
- Listed By:
- Chamberlain Property Group
Property Description
Discover this modern 6-bedroom, 4-bathroom home with a legal 2-bedroom walk-out suite featuring private driveway parking via back lane—ideal for rental income or Airbnb. The main home offers an open-concept kitchen, living, and dining area, oversized patio with breathtaking lake and mountain views, and a luxurious 5-piece ensuite master on the main floor. Enjoy high-end stainless steel appliances, including a touchscreen Toshiba fridge. The east-facing frontage brings in natural light, while sunsets glow through the living room, kitchen, and master suite. Includes 2/5/10 home warranty. GST Applicable. Total sq.ft. calculations are based on the exterior dimensions of the building at each floor level and include all interior walls and must be verified by the buyer if deemed important.
Rooms
- TypeLevelDimensionsFlooring
- FoyerMain5' 2" x 6' 3.9"Other
- BedroomMain9' 11" x 12' 9"Other
- Living roomMain20' 5" x 15' 9"Other
- KitchenMain20' 6" x 13' 8"Other
- Recreation Room2nd floor12' 9.9" x 27' 9"Other
- Primary bedroomMain12' 3" x 13' 9.9"Other
- Bedroom2nd floor9' 9.9" x 14' 9.6"Other
- Laundry roomMain10' 6.9" x 9' 8"Other
- OtherMain5' 8" x 10'Other
- Bedroom2nd floor13' 9.9" x 13'Other
- Living room2nd floor12' 9.6" x 13' 6.9"Other
- Bedroom2nd floor11' 8" x 11' 5"Other
- Bedroom2nd floor9' 6.9" x 14' 9.6"Other
- Kitchen2nd floor13' 6" x 4' 3"Other
Listing Agents
Request More Information
Request More Information
Location
1097 Antler Drive, Penticton, British Columbia, V2A 0C8 Canada
Around this property
Information about the area within a 5-minute walk of this property.
- 22.35% 50 to 64 years
- 21.33% 35 to 49 years
- 16.6% 20 to 34 years
- 14.06% 65 to 79 years
- 6.91% 5 to 9 years
- 6.57% 10 to 14 years
- 5.46% 0 to 4 years
- 4.07% 15 to 19 years
- 2.66% 80 and over
- Households in the area are:
- 79.35% Single family
- 15.09% Single person
- 5.07% Multi person
- 0.49% Multi family
- $139,543 Average household income
- $61,842 Average individual income
- People in the area speak:
- 94.65% English
- 1.33% Dutch
- 0.93% English and French
- 0.66% Arabic
- 0.66% Polish
- 0.66% Mandarin
- 0.28% French
- 0.28% German
- 0.27% Spanish
- 0.27% English and non-official language(s)
- Housing in the area comprises of:
- 70.92% Single detached
- 15.25% Duplex
- 6.63% Apartment 1-4 floors
- 4.82% Row houses
- 1.93% Semi detached
- 0.45% Apartment 5 or more floors
- Others commute by:
- 3.41% Public transit
- 2.94% Other
- 0.63% Foot
- 0.43% Bicycle
- 30.61% High school
- 22.47% Bachelor degree
- 22.18% College certificate
- 12.89% Trade certificate
- 5.06% Did not graduate high school
- 4.72% Post graduate degree
- 2.07% University certificate
- The average air quality index for the area is 1
- The area receives 142.29 mm of precipitation annually.
- The area experiences 7.39 extremely hot days (32.71°C) per year.
Request Neighbourhood Information
Learn more about the neighbourhood and amenities around this home
Request NowPayment Calculator
- $
- %$
- %
- Principal and Interest $7,319 /mo
- Property Taxes n/a
- Strata / Condo Fees n/a

