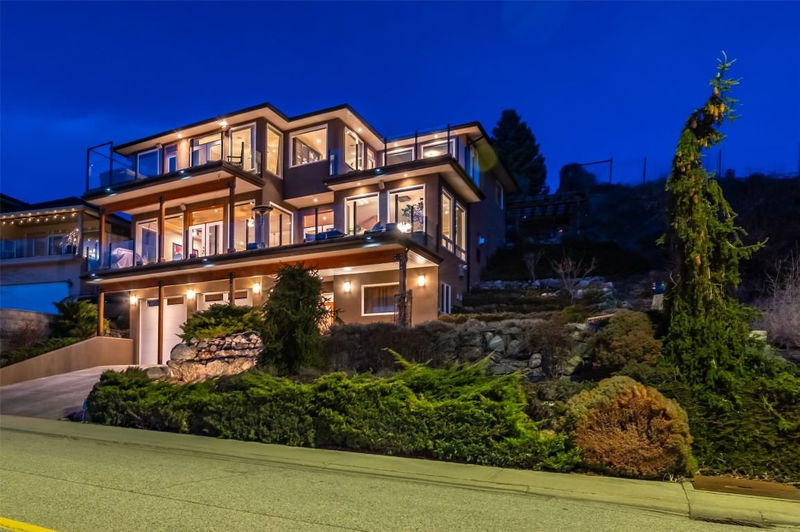Key Facts
- MLS® #: 10339878
- Property ID: SIRC2331252
- Property Type: Residential, Single Family Detached
- Living Space: 4,467 sq.ft.
- Lot Size: 0.23 ac
- Year Built: 2007
- Bedrooms: 5
- Bathrooms: 4+2
- Listed By:
- RE/MAX Penticton Realty
Property Description
Exceptional architecturally-designed home boasting flawless craftsmanship and designed for optimum enjoyment of the Okanagan lifestyle. This incredible home features high quality finishings throughout, climate controlled wine room, heated driveway and in-floor heat on the lower level and all bathrooms, Brazilian cherry hardwood and tile throughout, custom reclaimed cedar staircases, strategically placed high capacity elevator for easy access to all levels, built-in sound system, and a double oversize garage with lift that accommodates four cars. This custom built five bedroom and six bathroom masterpiece has four bedrooms on the upper level with an amazing primary suite, incredible four piece ensuite with tiled steam shower, electric fireplace, custom walk-in closet, and a beautiful deck with hot tub, the best office for working from home with access to the second upper deck, guest bedroom with a four piece ensuite, and a four piece main bath. The concrete decks all boast incredible views of Skaha Lake. The stunning kitchen on the main level is accompanied by a butler’s pantry, massive island, adjacent bright and sun-filled living and dining areas, and the media room for those late night movies, oversized covered deck for entertaining, and an outdoor kitchen. You will be impressed by the waterfall feature, extensive landscaping and under ground irrigation throughout. Quietly located all within walking distance to Skaha Lake, Beach, and restaurants!
Rooms
- TypeLevelDimensionsFlooring
- Breakfast NookMain12' x 13' 3.9"Other
- Dining roomMain16' 11" x 10' 3"Other
- Family roomMain12' 2" x 13' 3.9"Other
- KitchenMain16' 6" x 16' 9.9"Other
- Living roomMain22' x 12' 8"Other
- PantryMain9' 8" x 13' 3"Other
- Media / EntertainmentMain13' 11" x 17' 8"Other
- Bathroom2nd floor10' 9.6" x 11'Other
- Bathroom2nd floor4' 11" x 9'Other
- Bathroom2nd floor16' 2" x 8' 11"Other
- Bedroom2nd floor14' 2" x 13'Other
- Bedroom2nd floor11' 3" x 12' 3.9"Other
- BedroomMain11' 11" x 13'Other
- Home office2nd floor11' 2" x 8' 9.6"Other
- Primary bedroom2nd floor18' 9" x 13' 6.9"Other
- Other2nd floor10' 5" x 11' 6"Other
- BathroomBasement4' 11" x 11' 3.9"Other
- BedroomBasement16' 11" x 12' 3.9"Other
- FoyerBasement8' x 8'Other
- OtherBasement34' 3.9" x 22' 5"Other
- UtilityBasement10' 9.9" x 14'Other
- OtherMain7' 6" x 6' 3.9"Other
- OtherMain6' x 5' 9"Other
Listing Agents
Request More Information
Request More Information
Location
3992 Finnerty Road, Penticton, British Columbia, V2A 8W2 Canada
Around this property
Information about the area within a 5-minute walk of this property.
Request Neighbourhood Information
Learn more about the neighbourhood and amenities around this home
Request NowPayment Calculator
- $
- %$
- %
- Principal and Interest $9,033 /mo
- Property Taxes n/a
- Strata / Condo Fees n/a

