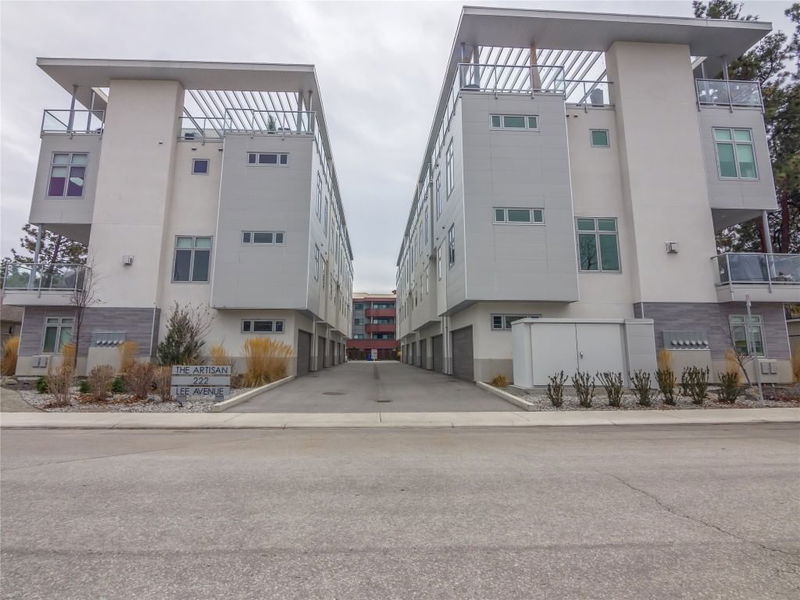Key Facts
- MLS® #: 10338659
- Property ID: SIRC2318447
- Property Type: Residential, Condo
- Living Space: 1,904 sq.ft.
- Year Built: 2019
- Bedrooms: 4
- Bathrooms: 3+1
- Parking Spaces: 2
- Listed By:
- RE/MAX Penticton Realty
Property Description
Welcome to 222 Lee, a luxury townhouse just a block to Skaha Lake beach and parks! This stunning unit was built in 2019 and features 1906.3 sqft throughout with four bedrooms, four bathrooms, rooftop patio, and a double car garage! The ground floor of the home has a guest bedroom/den and a three-piece bathroom, a nice sized foyer & the attached double car garage perfect for your cars and beach toys. Up one floor is the spacious open plan great room, featuring beautiful hardwood floors, a sleek modern fireplace, East facing deck for a BBQ, guest bathroom, large dining area & a show stopper kitchen. With classic white cabinets, quartz counters, herringbone pattern backsplash, gas stove & beautiful wood accent island, a chefs dream. Stairs to the next floor feature hardwood flooring into the hallway, laundry, 2 guest/kids bedrooms & a full guest bathroom, + the primary bedroom with walk-in closet full of custom organizers and its stunning ensuite with quartz counters, huge shower, & floating vanity. This unit is topped off with a massive rooftop patio that is dressed to impress with a gas fireplace, hot tub, composite decking, sun shade, & room to entertain all your friends and family. Enjoy this ultimate location just a stroll to Skaha Lake, the walkways & beach, outdoor amenities like tennis and volleyball, the Dragon Boat Pub, and other stops like Kojo sushi or SpinCo just a walk away! This unit is excellent value for the high end quality and the design is sure to impress!
Downloads & Media
Rooms
- TypeLevelDimensionsFlooring
- Bathroom3rd floor6' 3.9" x 8' 9.9"Other
- Bedroom3rd floor8' 9.9" x 12' 9"Other
- Kitchen2nd floor8' 3.9" x 16' 5"Other
- Bedroom3rd floor8' 9" x 10' 3"Other
- BathroomMain4' 11" x 7' 5"Other
- Other2nd floor4' 9.6" x 6' 9.6"Other
- Primary bedroom3rd floor10' 11" x 12'Other
- Living room2nd floor16' 9" x 17' 2"Other
- Dining room2nd floor8' 6" x 16' 5"Other
- BedroomMain7' 8" x 8'Other
- Bathroom3rd floor5' 6" x 7' 11"Other
- FoyerMain5' 9.9" x 8' 5"Other
- UtilityOther5' 9" x 10' 5"Other
Listing Agents
Request More Information
Request More Information
Location
222 Lee Avenue #103, Penticton, British Columbia, V2A 0G2 Canada
Around this property
Information about the area within a 5-minute walk of this property.
Request Neighbourhood Information
Learn more about the neighbourhood and amenities around this home
Request NowPayment Calculator
- $
- %$
- %
- Principal and Interest 0
- Property Taxes 0
- Strata / Condo Fees 0

