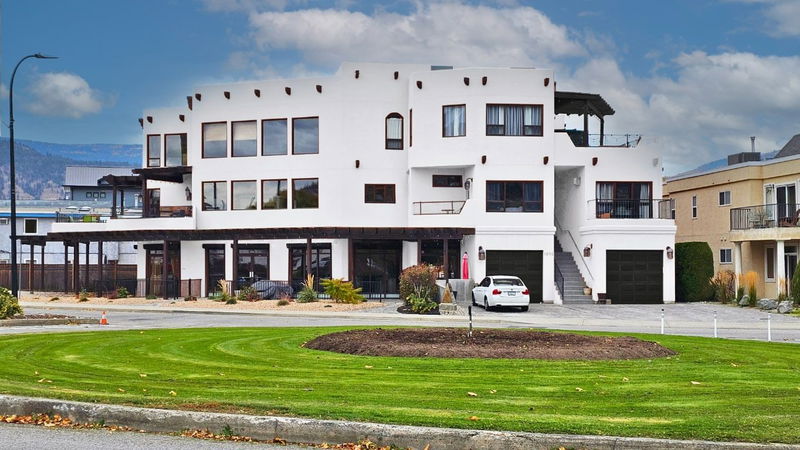Key Facts
- MLS® #: 10337262
- Property ID: SIRC2306936
- Property Type: Residential, Condo
- Living Space: 2,833 sq.ft.
- Lot Size: 0.23 ac
- Year Built: 2009
- Bedrooms: 5
- Bathrooms: 6
- Parking Spaces: 2
- Listed By:
- Unison HM Commercial Realty
Property Description
A rare chance to own one or two beautifully designed strata units, perfectly suited for multi-generational living, blended families, or those seeking a luxurious home with rental income potential. Listed in conjunction with Unit #202 (MLS#10337275). Ideally located across from Okanagan Beach in Penticton’s vibrant waterfront district, this property offers unparalleled comfort, convenience, and stunning views. The property features 5 bedrooms and 6 bathrooms, and includes a private-entry lock-off suite — ideal for extended family, guests, or generating rental income. The architecturally striking Pueblo Revival/Santa Fe-style building boasts 20-foot ceilings, grand fireplaces, and multiple patios with unobstructed lake and mountain views. Steps from Okanagan Beach and major attractions like the South Okanagan Event Centre and Penticton Trade and Convention Centre, the location offers year-round recreation, dining, and entertainment. Secure parking, ample storage for outdoor gear, and a low strata fee of $602.45/month enhance the property’s appeal. Whether you envision a spacious family home, a vacation retreat, or a property with flexible rental options, this residence delivers lifestyle versatility and long-term value. Plus, the option to acquire the main floor commercial unit opens the door to full-building ownership. Some photos have been altered to display potential design alternatives.
Rooms
- TypeLevelDimensionsFlooring
- KitchenMain22' 9.6" x 18' 6.9"Other
- Living roomMain19' 3" x 13' 9.9"Other
- Dining roomMain19' 3" x 13' 3"Other
- Primary bedroomMain14' 11" x 14' 6"Other
- BathroomMain6' 3.9" x 15' 5"Other
- BedroomMain14' 11" x 14' 6"Other
- BathroomMain5' 2" x 9' 9.9"Other
- Laundry roomMain9' 2" x 10'Other
- BedroomMain10' 3.9" x 15' 5"Other
- Bathroom2nd floor4' 9.9" x 9' 2"Other
- Bedroom2nd floor17' 9" x 9' 2"Other
- Bathroom2nd floor8' 3.9" x 8' 2"Other
- Primary bedroom2nd floor11' x 16' 3"Other
- Foyer2nd floor21' 3.9" x 7'Other
- Laundry room2nd floor5' 6" x 4' 9"Other
- Dining room2nd floor15' 3" x 16' 6"Other
- Kitchen2nd floor12' 3.9" x 11' 6"Other
- Living room2nd floor18' 6" x 18' 5"Other
- Bedroom2nd floor11' x 16' 3"Other
- Bedroom2nd floor13' 3" x 17' 9"Other
- Bathroom2nd floor7' 9" x 6' 9.6"Other
- Bedroom2nd floor9' 3.9" x 12' 9.6"Other
- Bathroom2nd floor10' 9" x 6' 9.6"Other
Listing Agents
Request More Information
Request More Information
Location
1070 Lakeshore Drive W #201, Penticton, British Columbia, V2A 1C1 Canada
Around this property
Information about the area within a 5-minute walk of this property.
- 40.66% 65 to 79 years
- 21.57% 80 and over
- 19.6% 50 to 64
- 7.34% 35 to 49
- 6.24% 20 to 34
- 1.74% 5 to 9
- 1.19% 0 to 4
- 1.1% 15 to 19
- 0.55% 10 to 14
- Households in the area are:
- 54.95% Single family
- 40.36% Single person
- 4.69% Multi person
- 0% Multi family
- $87,730 Average household income
- $45,263 Average individual income
- People in the area speak:
- 92.51% English
- 2.64% German
- 1.74% French
- 0.7% Dutch
- 0.68% Hungarian
- 0.59% Ukrainian
- 0.48% Italian
- 0.48% English and non-official language(s)
- 0.09% Portuguese
- 0.09% Spanish
- Housing in the area comprises of:
- 82.79% Single detached
- 12.73% Apartment 1-4 floors
- 2.58% Semi detached
- 1.04% Duplex
- 0.86% Row houses
- 0% Apartment 5 or more floors
- Others commute by:
- 15.61% Other
- 9.09% Foot
- 1.38% Bicycle
- 0% Public transit
- 31.33% High school
- 20.89% College certificate
- 19.95% Did not graduate high school
- 12.19% Trade certificate
- 7.96% Bachelor degree
- 5.54% Post graduate degree
- 2.15% University certificate
- The average air quality index for the area is 1
- The area receives 132.65 mm of precipitation annually.
- The area experiences 7.4 extremely hot days (33.15°C) per year.
Request Neighbourhood Information
Learn more about the neighbourhood and amenities around this home
Request NowPayment Calculator
- $
- %$
- %
- Principal and Interest $9,277 /mo
- Property Taxes n/a
- Strata / Condo Fees n/a

