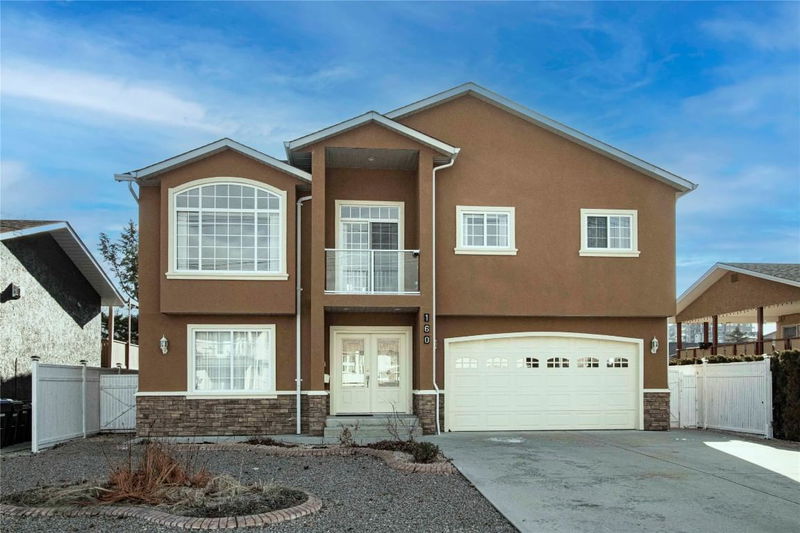Key Facts
- MLS® #: 10333613
- Property ID: SIRC2262005
- Property Type: Residential, Single Family Detached
- Living Space: 3,195 sq.ft.
- Lot Size: 0.18 ac
- Year Built: 2006
- Bedrooms: 7
- Bathrooms: 4
- Parking Spaces: 6
- Listed By:
- Royal Lepage Locations West
Property Description
Great location on a no-through street that accesses the high-school playing fields. Walk to the beach, shops and restaurants - Starbucks is just a block away! The ground level 2-bedroom suite provides plenty of options for an extended family or those looking for rental income. The main living area of the house has a spacious open concept living/dining room with small deck. The sunroom off the kitchen opens onto a large partially covered deck facing south with views of the mountains. There are 4 bedrooms and 2 bathrooms on the upper level plus a 5th bedroom with ensuite off the foyer on the ground level that could make a good games room. The suite at the back of the house has french doors to a large covered patio and fenced yard. Alley parking with space for RV and boat. Double garage with ample parking for extra vehicles in the driveway. Upgraded furnace, A/C and hot-water on demand. Three storage sheds. The suite is legal, city documents available.
Rooms
- TypeLevelDimensionsFlooring
- Primary bedroomMain15' 9.9" x 17' 3"Other
- OtherMain5' x 5' 6"Other
- BedroomMain9' x 9' 5"Other
- Living roomMain22' 9.6" x 27' 8"Other
- BedroomLower13' 3.9" x 19' 3"Other
- KitchenLower7' 9.6" x 14' 9.9"Other
- OtherLower4' 5" x 6' 8"Other
- UtilityLower4' 6" x 7' 6"Other
- BedroomMain10' 9.6" x 10' 9.6"Other
- BedroomMain10' 9.6" x 12' 9.9"Other
- BedroomLower9' 8" x 10' 2"Other
- KitchenMain13' 3" x 17' 11"Other
- Laundry roomLower5' x 5' 9.6"Other
- Dining roomMain9' 3.9" x 14' 6"Other
- StorageMain5' x 7' 8"Other
- Living roomLower10' 2" x 14' 9.9"Other
- BedroomLower9' 8" x 9' 11"Other
Listing Agents
Request More Information
Request More Information
Location
160 Waterford Avenue, Penticton, British Columbia, V2A 3T7 Canada
Around this property
Information about the area within a 5-minute walk of this property.
Request Neighbourhood Information
Learn more about the neighbourhood and amenities around this home
Request NowPayment Calculator
- $
- %$
- %
- Principal and Interest $4,736 /mo
- Property Taxes n/a
- Strata / Condo Fees n/a

