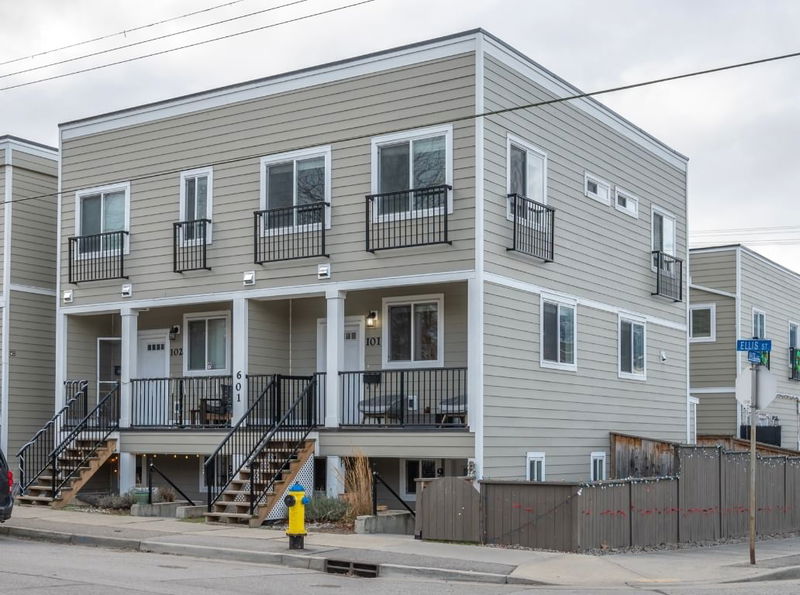Key Facts
- MLS® #: 10332570
- Property ID: SIRC2245761
- Property Type: Residential, Single Family Detached
- Living Space: 1,704 sq.ft.
- Lot Size: 0.02 ac
- Year Built: 2015
- Bedrooms: 4
- Bathrooms: 3+1
- Listed By:
- Royal Lepage Locations West
Property Description
Welcome to this stunning half duplex in the heart of Penticton, where modern living meets investment opportunity. Built in 2015, this well-maintained property offers the perfect blend of comfort and convenience with three bedrooms and two and a half bathrooms in the main living space, plus a legal one-bedroom suite that provides excellent rental income potential. The property's central location puts you at the center of everything Penticton has to offer. Step outside your door and enjoy a leisurely stroll to downtown's vibrant core, bike path, schools, shopping, beach and Events Centre. This thoughtfully designed home presents an ideal opportunity for various lifestyles - whether you're a savvy investor looking to capitalize on rental income, a young family seeking a comfortable home in a prime location, or someone downsizing without compromising on quality and convenience. The legal suite provides flexibility as either a mortgage helper or space for extended family. Modern finishes, practical layout, and the perfect location combine to create an exceptional living experience. Don't miss the chance to own this versatile property in one of Penticton's most sought-after neighbourhoods. *Currently tenanted.
Rooms
- TypeLevelDimensionsFlooring
- Living roomBasement15' 3" x 19' 9.9"Other
- KitchenBasement6' 9.6" x 10' 5"Other
- OtherMain3' x 6' 11"Other
- Bedroom2nd floor9' 9.9" x 8'Other
- Bathroom2nd floor4' 11" x 8'Other
- Bedroom2nd floor13' 6" x 8'Other
- BathroomBasement4' 11" x 8' 9"Other
- Living roomMain11' 6.9" x 14'Other
- BedroomBasement10' 9" x 10'Other
- Bathroom2nd floor4' 11" x 9' 9.6"Other
- KitchenMain9' 3" x 16' 6"Other
- Dining roomMain9' x 13' 9.6"Other
- Primary bedroom2nd floor15' 3.9" x 12' 9.9"Other
Listing Agents
Request More Information
Request More Information
Location
601 Ellis Street #101, Penticton, British Columbia, V2A 4M5 Canada
Around this property
Information about the area within a 5-minute walk of this property.
- 23.1% 50 à 64 ans
- 19.57% 20 à 34 ans
- 18.4% 35 à 49 ans
- 18.18% 65 à 79 ans
- 6.97% 80 ans et plus
- 4.25% 10 à 14
- 3.49% 15 à 19
- 3.05% 0 à 4 ans
- 2.99% 5 à 9
- Les résidences dans le quartier sont:
- 56.05% Ménages d'une seule personne
- 37.97% Ménages unifamiliaux
- 5.98% Ménages de deux personnes ou plus
- 0% Ménages multifamiliaux
- 90 662 $ Revenu moyen des ménages
- 42 268 $ Revenu personnel moyen
- Les gens de ce quartier parlent :
- 91.25% Anglais
- 2.1% Français
- 1.61% Anglais et langue(s) non officielle(s)
- 1.23% Allemand
- 0.93% Espagnol
- 0.81% Tagalog (pilipino)
- 0.72% Anglais et français
- 0.61% Pendjabi
- 0.4% Coréen
- 0.35% Néerlandais
- Le logement dans le quartier comprend :
- 44.18% Appartement, moins de 5 étages
- 20.11% Appartement, 5 étages ou plus
- 19.84% Maison individuelle non attenante
- 6.61% Maison jumelée
- 4.65% Maison en rangée
- 4.61% Duplex
- D’autres font la navette en :
- 21.03% Marche
- 3.89% Autre
- 1.99% Vélo
- 1.92% Transport en commun
- 32.6% Diplôme d'études secondaires
- 24.15% Certificat ou diplôme d'un collège ou cégep
- 18.41% Aucun diplôme d'études secondaires
- 11.46% Baccalauréat
- 9.87% Certificat ou diplôme d'apprenti ou d'une école de métiers
- 3.31% Certificat ou diplôme universitaire supérieur au baccalauréat
- 0.19% Certificat ou diplôme universitaire inférieur au baccalauréat
- L’indice de la qualité de l’air moyen dans la région est 1
- La région reçoit 134.32 mm de précipitations par année.
- La région connaît 7.4 jours de chaleur extrême (33.13 °C) par année.
Request Neighbourhood Information
Learn more about the neighbourhood and amenities around this home
Request NowPayment Calculator
- $
- %$
- %
- Principal and Interest $3,417 /mo
- Property Taxes n/a
- Strata / Condo Fees n/a

