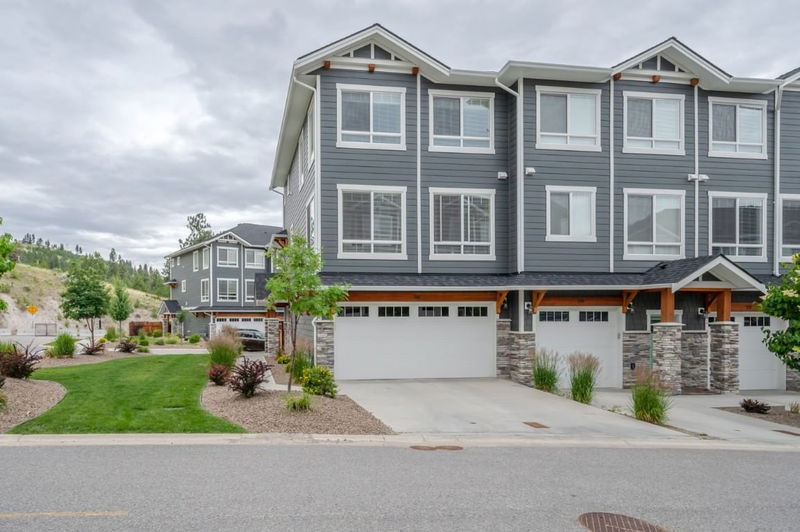Key Facts
- MLS® #: 10331641
- Property ID: SIRC2233349
- Property Type: Residential, Condo
- Living Space: 1,688 sq.ft.
- Year Built: 2017
- Bedrooms: 4
- Bathrooms: 3
- Parking Spaces: 4
- Listed By:
- Royal Lepage Locations West
Property Description
Discover a haven of tranquility and natural beauty in this End Unit exquisite 4 bedroom, 3 bathroom home with captivating mountain views. The well-designed open floor plan spans three levels, offering generous living space that encompasses an attached 2 car garage on the lower level, a family room, and private bedrooms on the upper level, while the main level features a kitchen, dining area, and living room, all bathed in natural light. The central air conditioning ensures you stay cool and comfortable during hot Okanagan summers. The kitchen is a culinary delight with stainless steel appliances and a kitchen island that creates a perfect spot for breakfast or quick meals, while a cozy breakfast nook offers additional dining space. Step out onto the expansive deck and marvel at the breathtaking mountain views that provide a stunning backdrop for summer barbecues or peaceful relaxation with your favorite book. This home is cocooned amidst tranquil nature and wildlife, including a network of dog walking paths and trails just steps outside your front door,. Located in a desirable neighborhood with excellent road maintenance, this home is within a 10-minute walk to Columbia Elementary School and just a few minutes drive to town, making it ideal for family outings and leisure activities. Seize the chance to own this awe-inspiring home that is perfect for escaping the city's hustle and bustle.
Rooms
- TypeLevelDimensionsFlooring
- Primary bedroom2nd floor14' 9.6" x 13' 2"Other
- Bedroom2nd floor9' 11" x 9' 3"Other
- Bedroom2nd floor13' 6" x 8' 3"Other
- Bathroom2nd floor9' 2" x 8' 9.6"Other
- Bathroom2nd floor4' 9.9" x 9' 6"Other
- Living roomMain13' 3" x 18'Other
- KitchenMain14' 11" x 11' 8"Other
- Family roomMain11' 9" x 9'Other
- Dining roomMain9' 9" x 9'Other
- UtilityLower3' 9.6" x 9' 6.9"Other
- FoyerLower15' 9.6" x 8' 2"Other
- BedroomLower8' 6" x 13' 2"Other
- BathroomLower4' 9" x 9' 3"Other
Listing Agents
Request More Information
Request More Information
Location
1115 Holden Road #140, Penticton, British Columbia, V2A 0B7 Canada
Around this property
Information about the area within a 5-minute walk of this property.
Request Neighbourhood Information
Learn more about the neighbourhood and amenities around this home
Request NowPayment Calculator
- $
- %$
- %
- Principal and Interest $3,315 /mo
- Property Taxes n/a
- Strata / Condo Fees n/a

