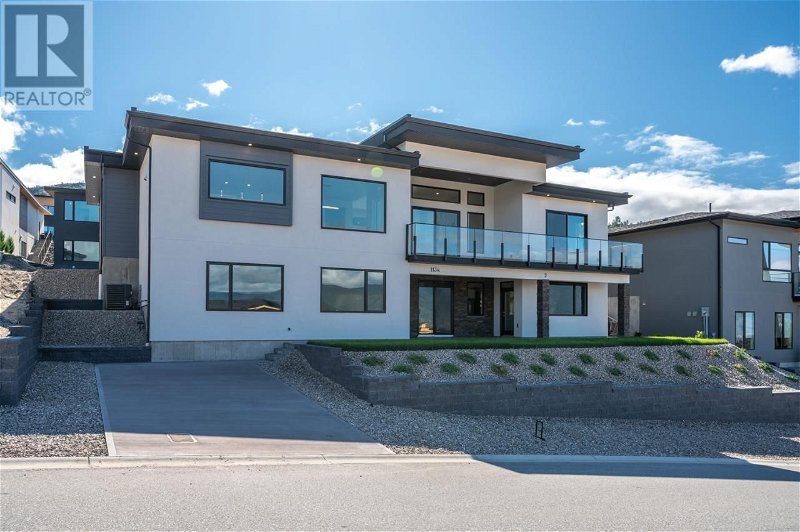Key Facts
- MLS® #: 10313865
- Property ID: SIRC2169882
- Property Type: Residential, Single Family Detached
- Year Built: 2023
- Bedrooms: 4
- Bathrooms: 3+1
- Parking Spaces: 5
- Listed By:
- RE/MAX Wine Capital Realty
Property Description
DREAM HOME with a LEGAL 1-BEDROOM SUITE. Brand-new home built by renowned Lake City Construction Ltd., known for its craftsmanship and attention to detail. It’s a stunning property with a perfect blend of modern amenities, comfort, and style. This exquisite home features generously sized rooms, and every detail carefully curated, from the 9&12-foot ceilings to the inviting warmth of the gas linear fireplace. The kitchen is a masterpiece featuring quartz countertops, high-end Kitchen Aid appliances, and Canadian hardwood flooring that continues throughout the main living area. The primary suite is a sanctuary with a soothing soaker tub, a walk-in shower, and a custom walk-in closet. With seamless indoor-outdoor living in mind, the property also includes a deck with a sophisticated vinyl surface and glass railing, perfect for the stunning views visible from almost every room. Additional conveniences include central air, and an oversized double-attached garage with high ceilings and garage door openers. Adding to the appeal is a legal 1-bed suite, including a separate laundry, a covered patio, and a parking spot on the west side. This is a great location, nestled in a new community minutes from Cherry Lane Shopping Centre and both levels of schooling. This home promises a luxurious lifestyle and peace of mind with a 2-5-10 warranty. Experience a perfect balance of elegance and privacy. (id:39198)
Rooms
- TypeLevelDimensionsFlooring
- Other2nd floor7' 6.9" x 12'Other
- Primary bedroom2nd floor14' 11" x 19' 9.9"Other
- Living room2nd floor23' 5" x 28' 6.9"Other
- Laundry room2nd floor7' 6" x 8' 6"Other
- Kitchen2nd floor13' 11" x 16' 6.9"Other
- Dining room2nd floor12' 11" x 16' 6.9"Other
- UtilityMain6' 8" x 8' 9"Other
- Living roomMain13' 5" x 15'Other
- Laundry roomMain6' 6" x 6' 6.9"Other
- KitchenMain13' x 13' 8"Other
- Family roomMain13' 8" x 16' 3.9"Other
- BedroomMain12' 2" x 15' 8"Other
- BedroomMain11' 9" x 13' 8"Other
- BedroomMain11' 8" x 13' 8"Other
Listing Agents
Request More Information
Request More Information
Location
1134 Elk Street, Penticton, British Columbia, V2A0C9 Canada
Around this property
Information about the area within a 5-minute walk of this property.
Request Neighbourhood Information
Learn more about the neighbourhood and amenities around this home
Request NowPayment Calculator
- $
- %$
- %
- Principal and Interest 0
- Property Taxes 0
- Strata / Condo Fees 0

