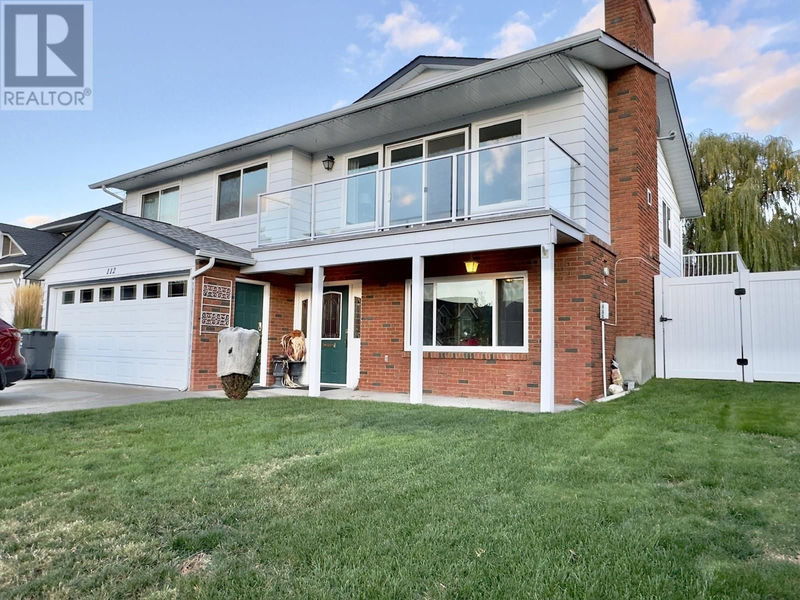Key Facts
- MLS® #: 10327920
- Property ID: SIRC2159228
- Property Type: Residential, Single Family Detached
- Year Built: 1981
- Bedrooms: 4
- Bathrooms: 2+1
- Parking Spaces: 5
- Listed By:
- Century 21 Assurance Realty Ltd
Property Description
Nestled in the sought-after Wiltse neighborhood, this spacious 4-bedroom, 3-bath home is perfect for families. Just steps away from Wiltse School, this property offers convenience and charm in a serene setting. Enjoy stunning sunsets from the cozy front deck, or retreat to the large, private back deck for ultimate relaxation. Inside, the main level features a generous kitchen that’s ideal for family gatherings, with ample counter space and storage. Three bedrooms and two bathrooms are located upstairs and downstairs, you'll find a large rec room perfect for entertaining or a cozy family night in, along with an additional bedroom and bath—ideal for guests or older children. The home also includes a spacious double garage and an oversized laundry room, which could double as a crafting space or even be converted into a second kitchen. This property blends functionality with thoughtful design in one of the area’s most desirable locations (id:39198)
Rooms
- TypeLevelDimensionsFlooring
- Primary bedroom2nd floor15' x 13'Other
- Living room2nd floor17' 3" x 18' 8"Other
- Kitchen2nd floor12' 2" x 15' 3.9"Other
- Dining room2nd floor11' 9" x 10' 2"Other
- Family room2nd floor8' x 15' 9.9"Other
- Bedroom2nd floor9' 9" x 10' 2"Other
- Bedroom2nd floor13' x 9' 8"Other
- Bathroom2nd floor7' 6" x 9' 9"Other
- Ensuite Bathroom2nd floor9' x 63' 5"Other
- UtilityMain22' 9" x 14' 11"Other
- Recreation RoomMain28' 9" x 14'Other
- FoyerMain8' 5" x 6' 9.9"Other
- BedroomMain11' 6" x 12' 6.9"Other
- BathroomMain11' 9" x 8' 5"Other
Listing Agents
Request More Information
Request More Information
Location
112 Wiltse Place, Penticton, British Columbia, V2A7V6 Canada
Around this property
Information about the area within a 5-minute walk of this property.
Request Neighbourhood Information
Learn more about the neighbourhood and amenities around this home
Request NowPayment Calculator
- $
- %$
- %
- Principal and Interest 0
- Property Taxes 0
- Strata / Condo Fees 0

