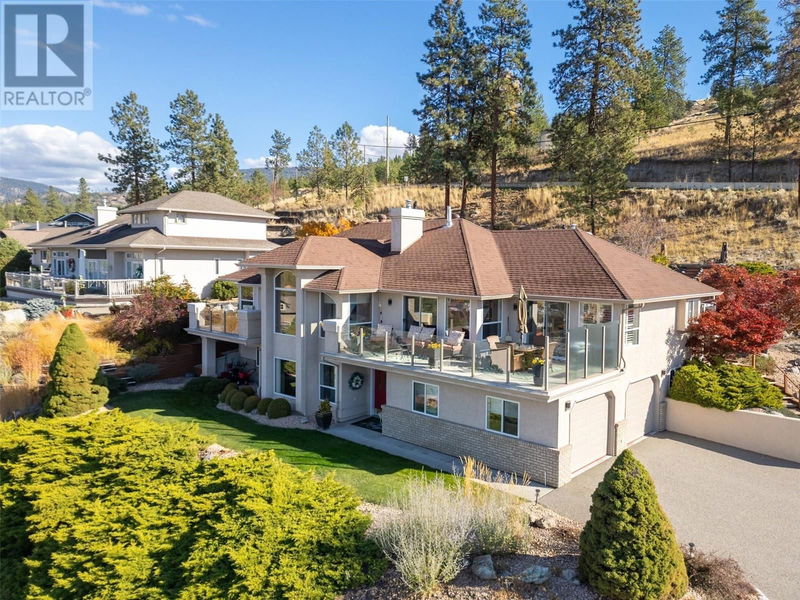Key Facts
- MLS® #: 10326872
- Property ID: SIRC2150677
- Property Type: Residential, Single Family Detached
- Year Built: 1994
- Bedrooms: 5
- Bathrooms: 3
- Parking Spaces: 2
- Listed By:
- Royal Lepage Locations West
Property Description
Welcome to your dream family home with breathtaking views situated on a large lot in a quiet neighborhood. Step into this stunning 5-bedroom, 3 bathroom 3400 sq ft residence that combines comfort, style, and natural beauty. The open concept living area with floor to ceiling windows is light and bright, features a gas fireplace and flows seamlessly into the dining space. The well-appointed kitchen features an island, granite countertops, ample counterspace and a cozy family room with sliding doors out to your large deck, perfect for entertaining. The master bedroom is complete with ensuite and private deck. Two more additional bedrooms and office complete the top floor of this stunning residence. The lower level features a large living area with wet bar, 2 more bedrooms, craft room, laundry, storage, and workshop. Beautifully landscaped front and back this property also features a Double car garage and plenty of parking. Don’t let this opportunity pass you by, this home is a must see! (id:39198)
Rooms
- TypeLevelDimensionsFlooring
- Bathroom2nd floor5' 9.9" x 11' 3"Other
- Bedroom2nd floor9' 11" x 11' 3"Other
- Bedroom2nd floor9' 11" x 11' 3.9"Other
- Primary bedroom2nd floor17' 3.9" x 18' 11"Other
- Family room2nd floor14' 9.6" x 16' 2"Other
- Great Room2nd floor21' 3.9" x 20' 6"Other
- Dining room2nd floor11' 6.9" x 11' 5"Other
- Kitchen2nd floor16' 3.9" x 22' 2"Other
- WorkshopMain24' 3.9" x 8' 11"Other
- OtherMain20' 11" x 23' 11"Other
- UtilityMain6' 5" x 3'Other
- BathroomMain7' 9" x 7'Other
- Laundry roomMain8' 5" x 7'Other
- BedroomMain15' 9.6" x 13'Other
- BedroomMain19' 9.9" x 11' 6.9"Other
- Living roomMain16' 9.9" x 20' 5"Other
- FoyerMain8' x 5' 6.9"Other
- Ensuite BathroomMain8' 5" x 11' 9.9"Other
Listing Agents
Request More Information
Request More Information
Location
1608 Holden Road, Penticton, British Columbia, V2A8M9 Canada
Around this property
Information about the area within a 5-minute walk of this property.
Request Neighbourhood Information
Learn more about the neighbourhood and amenities around this home
Request NowPayment Calculator
- $
- %$
- %
- Principal and Interest 0
- Property Taxes 0
- Strata / Condo Fees 0

