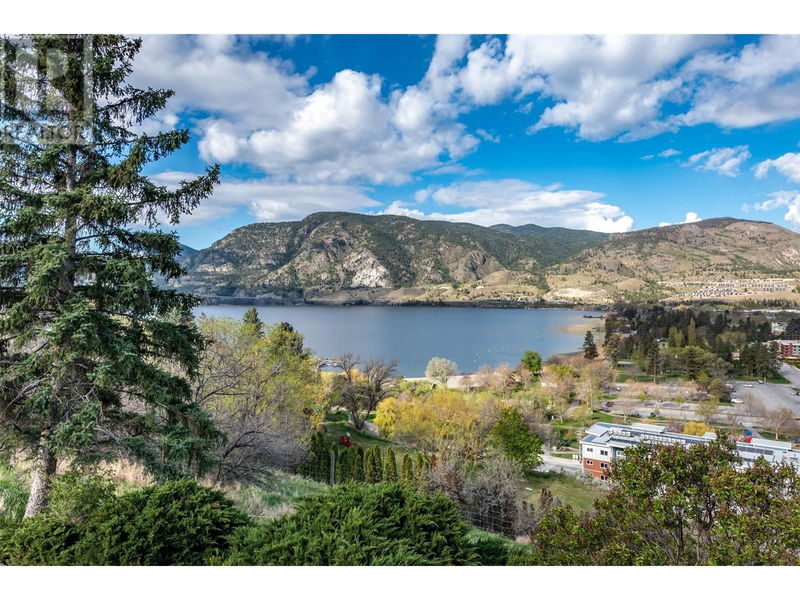Key Facts
- MLS® #: 10326389
- Property ID: SIRC2137136
- Property Type: Residential, Single Family Detached
- Year Built: 1979
- Bedrooms: 4
- Bathrooms: 3
- Listed By:
- Parker Real Estate
Property Description
This prestigious 5.12-acre property offers privacy and panoramic beauty that cannot be duplicated. The combination of its size and two homes makes this package extraordinary with the option to use one as a mortgage helper. This property has been planted with grapes and farmed by a notable winery. The main home is a 4 bedroom family home with 3 bedrooms being located on the main level. From the moment you walk through the front door your breath will be taken away with the extreme views coming form the large picture windows in the living room. Enjoy the open concept of the kitchen, breakfast nook and family room all in one. Take advantage of the private patio off the kitchen for your morning coffee. The main home has many features including a vaulted ceiling, exposed beam, 3 Valor gas fireplaces, newer gas furnace (2022), newer roof (2018), wood kitchen cabinets, hard surface counter tops, private dinning room, formal living room. This family home has the perfect basement for a growing family, with one bedroom, bathroom with built in cedar sauna, large rec room, summer kitchen, bar and even a private dance floor. You have access to the grounds out of the rec room slider. The second home is “As is, Where is condition” its perfect for a rental property to generate income for the purchase of your dream home. There are too many features to list, this is a must see. Book your private showing today! All measurements approximate. (id:39198)
Rooms
- TypeLevelDimensionsFlooring
- StorageBasement4' 5" x 5'Other
- Wine cellarBasement9' 9.9" x 9' 6"Other
- StorageBasement8' 6" x 7' 9.9"Other
- Recreation RoomBasement37' 6" x 23' 9.6"Other
- Laundry roomBasement19' 3" x 9' 2"Other
- BedroomBasement9' 11" x 11' 9.9"Other
- StorageBasement13' 6" x 9' 3"Other
- BathroomBasement9' x 4' 8"Other
- Living roomMain15' 9.9" x 23' 9.6"Other
- KitchenMain11' 2" x 9' 11"Other
- FoyerMain4' 11" x 10' 9.6"Other
- Family roomMain15' 9" x 15'Other
- Dining roomMain12' 6" x 11' 3.9"Other
- Primary bedroomMain13' 3" x 13' 11"Other
- BedroomMain8' 9" x 10'Other
- BedroomMain11' 3" x 10'Other
- BathroomMain7' 9.9" x 7' 3.9"Other
- Ensuite BathroomMain7' 6.9" x 4' 9.6"Other
- Living roomOther21' 3" x 14' 6"Other
- KitchenOther13' 5" x 10' 3"Other
- Dining roomOther8' 6" x 6' 6.9"Other
- BedroomOther13' 6" x 12' 2"Other
- BedroomOther13' 5" x 12'Other
- BathroomOther10' 9.9" x 6' 6.9"Other
Listing Agents
Request More Information
Request More Information
Location
105 Spruce Road, Penticton, British Columbia, V2A8V9 Canada
Around this property
Information about the area within a 5-minute walk of this property.
Request Neighbourhood Information
Learn more about the neighbourhood and amenities around this home
Request NowPayment Calculator
- $
- %$
- %
- Principal and Interest 0
- Property Taxes 0
- Strata / Condo Fees 0

