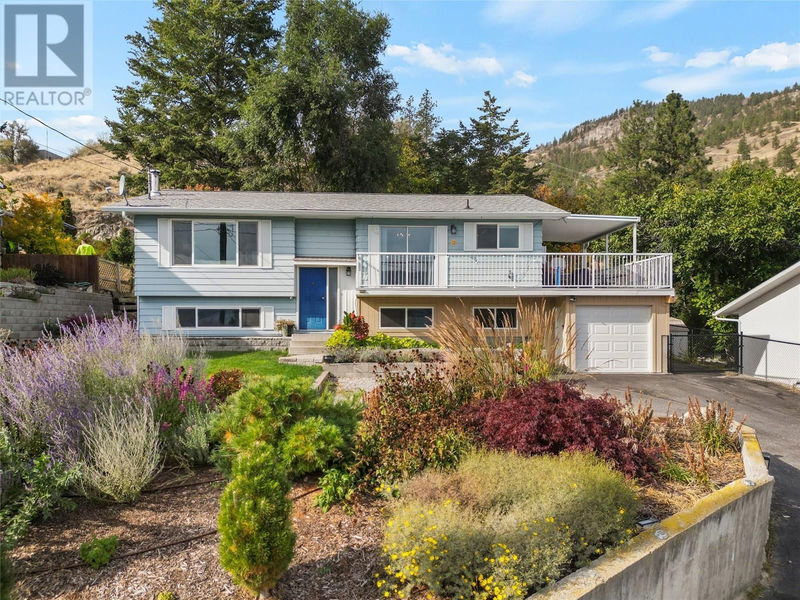Key Facts
- MLS® #: 10326383
- Property ID: SIRC2134607
- Property Type: Residential, Single Family Detached
- Year Built: 1976
- Bedrooms: 4
- Bathrooms: 2+1
- Parking Spaces: 1
- Listed By:
- Engel & Volkers South Okanagan
Property Description
Experience the tranquility of 4258 Sage Mesa Drive, nestled in the sought-after West Bench area of Penticton. This inviting 4-bedroom, 3-bathroom home offers breathtaking panoramic views of Okanagan Lake and the surrounding mountains, making it the perfect retreat for nature lovers. The home also features a 1-bedroom suite, ideal as a mortgage helper or guest accommodation. Located steps from the KVR trail, this property offers easy access to hiking, mountain biking, and scenic walking paths. The home has seen several updates over the years, including fresh paint, laminate flooring throughout, newer windows, furnace AC unit. The expansive deck is perfect for outdoor entertaining, and the spacious backyard provides plenty of room for gardening or unwinding in your private oasis. Situated on a quiet street, you'll enjoy peace and privacy yet be just minutes away from essential amenities like grocery stores, a pharmacy, butcher, coffee shops, as well as local wineries and beaches. Call your favorite agent for a viewing today! (id:39198)
Rooms
- TypeLevelDimensionsFlooring
- UtilityBasement12' 8" x 22' 5"Other
- Recreation RoomBasement11' 6.9" x 17' 11"Other
- KitchenBasement10' 8" x 11' 6"Other
- Family roomBasement8' 9.6" x 11' 6"Other
- BedroomBasement9' 6" x 13' 2"Other
- Primary bedroomMain9' 11" x 13' 2"Other
- Mud RoomMain6' 9" x 8' 3.9"Other
- Living roomMain13' 9" x 15' 3.9"Other
- KitchenMain9' 6" x 11' 3.9"Other
- Dining roomMain9' 6" x 13' 8"Other
- BedroomMain8' 8" x 9' 8"Other
- BedroomMain8' x 9' 9"Other
Listing Agents
Request More Information
Request More Information
Location
4258 Sage Mesa Drive, Penticton, British Columbia, V2A9A3 Canada
Around this property
Information about the area within a 5-minute walk of this property.
Request Neighbourhood Information
Learn more about the neighbourhood and amenities around this home
Request NowPayment Calculator
- $
- %$
- %
- Principal and Interest 0
- Property Taxes 0
- Strata / Condo Fees 0

