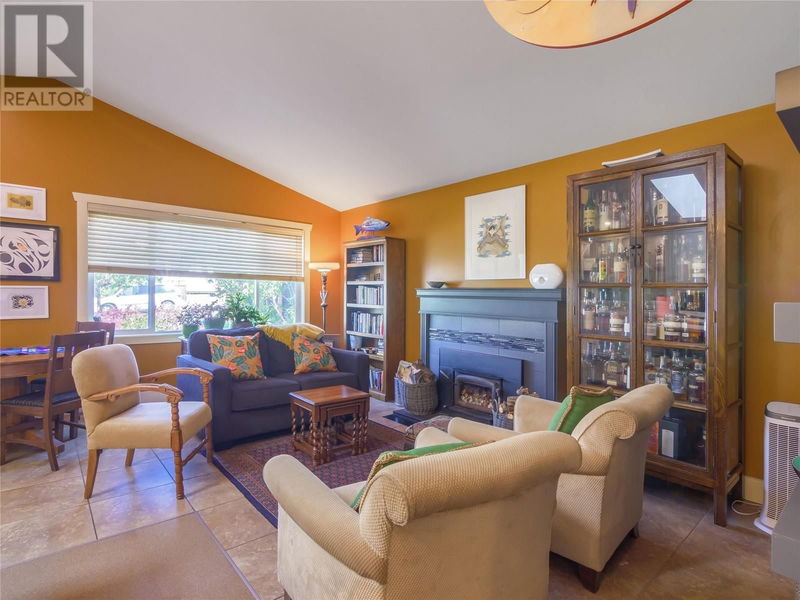Key Facts
- MLS® #: 10326157
- Property ID: SIRC2132634
- Property Type: Residential, Single Family Detached
- Year Built: 1973
- Bedrooms: 3
- Bathrooms: 2
- Parking Spaces: 2
- Listed By:
- eXp Realty
Property Description
CLICK VIDEO. Welcome to 611 Burns Street, where modern updates meet timeless charm. This fully renovated home ($200,000 in updates) features 2 bedrooms, 2 bathrooms, plus a third bedroom or rumpus room, offering a perfect blend of contemporary updates and comfortable living. The stylish kitchen boasts cork floors, a skylight, quartz countertops, a tiled backsplash, new soft-close drawers and cupboards, and all new appliances. A built-in wine fridge that holds 144 bottles adds a touch of luxury. Ceramic tiles throughout the dining and living rooms, complemented by a wood fireplace, create a cozy yet elegant atmosphere. This versatile playful rumpus room includes built-in bookcases, storage/pantry, and room for a bed, making it ideal for guests or additional living space. Both bathrooms offer heated towel bars and heated floors for added comfort. Equipped with 4 heat pumps, hot water on demand, 18 solar panels, and 8 water barrels, this home is both sustainable and cost-efficient. The garage has been converted into a workshop for your added play area. Outside, you’ll find space for two cars and a Level 2 EV charger. An oasis patio with a partially covered deck is perfect for outdoor entertaining and relaxation. The beautifully landscaped front yard enhances the home's curb appeal. If you want a luxurious and convenient lifestyle in downtown Penticton, contact me today to schedule a viewing! 250-488-9339 (id:39198)
Rooms
- TypeLevelDimensionsFlooring
- BedroomMain20' 11" x 12' 6"Other
- StorageMain14' 9.9" x 14' 8"Other
- Dining roomMain8' 8" x 12' 3.9"Other
- BedroomMain14' 9.9" x 12' 6"Other
- Primary bedroomMain5' 2" x 19'Other
- Living roomMain17' 6" x 9'Other
- BathroomMain8' 9.6" x 6' 3.9"Other
- Ensuite BathroomMain7' 3.9" x 7' 6.9"Other
- KitchenMain17' 3.9" x 14' 6"Other
Listing Agents
Request More Information
Request More Information
Location
611 Burns Street, Penticton, British Columbia, V2A4X2 Canada
Around this property
Information about the area within a 5-minute walk of this property.
Request Neighbourhood Information
Learn more about the neighbourhood and amenities around this home
Request NowPayment Calculator
- $
- %$
- %
- Principal and Interest 0
- Property Taxes 0
- Strata / Condo Fees 0

