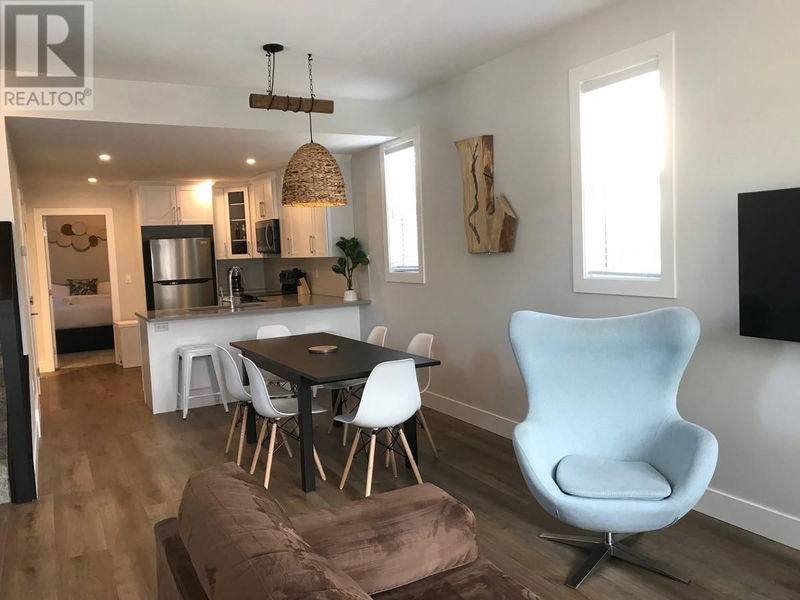Key Facts
- MLS® #: 10325762
- Property ID: SIRC2120506
- Property Type: Residential, Condo
- Year Built: 2021
- Bedrooms: 3
- Bathrooms: 2+1
- Parking Spaces: 1
- Listed By:
- Easy List Realty
Property Description
For more information, please click on Brochure button below. Located on one of Penticton's most sought after streets. A quiet and convenient downtown location surrounded by impressive heritage style homes with great neighbours. This 1,483 square foot rear duplex was built in 2021 with new home warranty and has been meticulously maintained as a short-term rental since new. Upon arrival from the rear driveway, you are greeted with a private west-facing maintenance-free outdoor space. The home is encapsulated in attractive blue fire resistant fibre-cement siding. The open main floor plan greets you with 9 foot ceilings, wide luxury vinyl planks, and ample windows shining on a cozy living room and dining area. The kitchen boasts bar seating, stainless steel appliances, quartz countertops, and elegant white shaker cabinets. Also included on the main floor is the first sizable bedroom, a storage room, and a convenient two-piece powder room. Upstairs, you will also enjoy the 9 foot ceilings and cozy carpet. The master bedroom is very large with beautiful windows and has wall-to-wall double door closets. The 4-piece master ensuite includes a tub/shower combination and a matching white shaker vanity with quartz counters. The upstairs hall boasts 2 large closets, washer and dryer, and the main 4-piece bathroom. Lastly, the 3rd large bedroom is situated at the top of the stairs. The home has a massive 5 foot crawl space for ample storage or creativity. Condo fees $0. (id:39198)
Rooms
- TypeLevelDimensionsFlooring
- Bathroom2nd floor5' 3.9" x 7' 9.9"Other
- Ensuite Bathroom2nd floor9' 9.6" x 5'Other
- Primary bedroom2nd floor17' 6" x 11' 6.9"Other
- Bedroom2nd floor13' x 13' 11"Other
- StorageMain8' x 3' 6"Other
- BathroomMain6' 9.9" x 3' 6"Other
- BedroomMain12' x 13' 11"Other
- KitchenMain12' x 10' 9.6"Other
- Dining roomMain7' 6.9" x 10' 9.6"Other
- Living roomMain15' 6.9" x 13' 11"Other
Listing Agents
Request More Information
Request More Information
Location
667 Victoria Drive Unit# 102, Penticton, British Columbia, V2A5N5 Canada
Around this property
Information about the area within a 5-minute walk of this property.
Request Neighbourhood Information
Learn more about the neighbourhood and amenities around this home
Request NowPayment Calculator
- $
- %$
- %
- Principal and Interest 0
- Property Taxes 0
- Strata / Condo Fees 0

