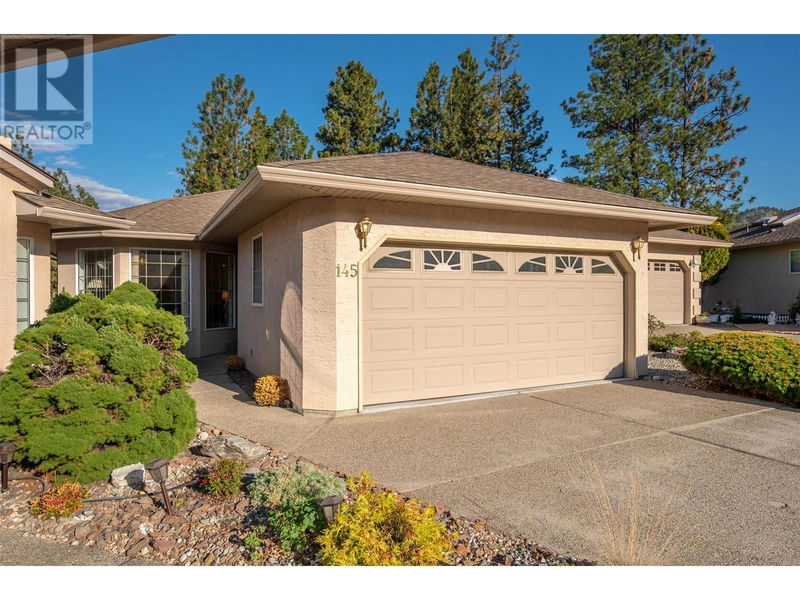Key Facts
- MLS® #: 10325036
- Property ID: SIRC2102925
- Property Type: Residential, Single Family Detached
- Year Built: 1994
- Bedrooms: 2
- Bathrooms: 2+1
- Parking Spaces: 1
- Listed By:
- Royal Lepage Locations West
Property Description
Rarely available in this highly desirable neighborhood. This immaculate 2Bd 3Ba Rancher has a huge, bright, nicely finished walkout basement (Bonus room, 2pc bath kitchenette and massive storage area) This is one of the largest, and for sure the most private of yards in Carmi Heights. Have morning coffee on the deck or open the sliding glass doors from the Main Bedroom to the deck and enjoy total privacy. (id:39198)
Rooms
- TypeLevelDimensionsFlooring
- StorageBasement36' 9.9" x 13' 9"Other
- Recreation RoomBasement28' 6" x 20' 11"Other
- KitchenBasement8' 9" x 8' 3.9"Other
- BathroomBasement5' 9.9" x 9' 8"Other
- Primary bedroomMain13' 9.9" x 10' 9.9"Other
- Living roomMain14' 2" x 12' 11"Other
- Laundry roomMain5' 5" x 8' 5"Other
- KitchenMain11' 6.9" x 12' 2"Other
- OtherMain20' 5" x 18' 3"Other
- FoyerMain7' 11" x 7' 9"Other
- Family roomMain12' 9.6" x 19' 5"Other
- Dining roomMain8' 8" x 14' 5"Other
- Breakfast NookMain7' 5" x 13' 8"Other
- BedroomMain11' 9.9" x 12' 2"Other
- BathroomMain4' 9.9" x 7' 5"Other
- Ensuite BathroomMain7' 9" x 4' 9.9"Other
Listing Agents
Request More Information
Request More Information
Location
1634 Carmi Avenue Unit# 145, Penticton, British Columbia, V2A8K5 Canada
Around this property
Information about the area within a 5-minute walk of this property.
Request Neighbourhood Information
Learn more about the neighbourhood and amenities around this home
Request NowPayment Calculator
- $
- %$
- %
- Principal and Interest 0
- Property Taxes 0
- Strata / Condo Fees 0

