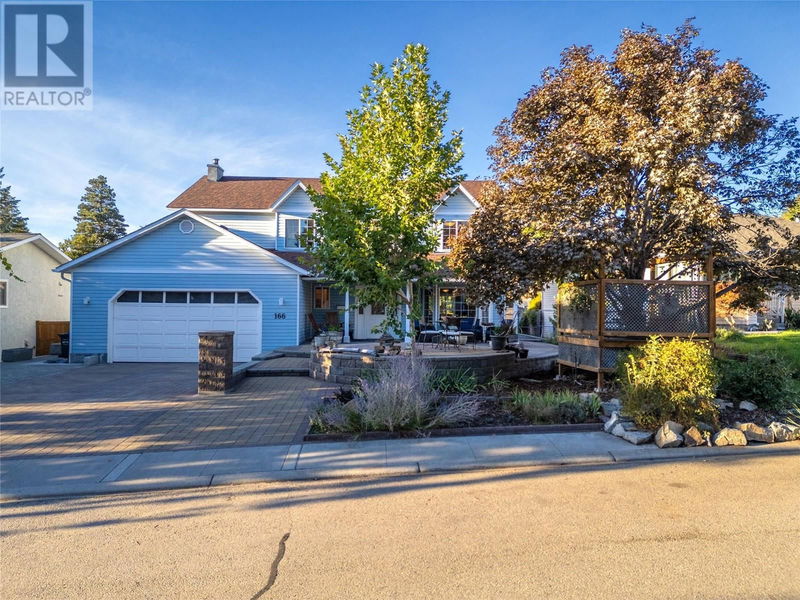Key Facts
- MLS® #: 10323926
- Property ID: SIRC2095008
- Property Type: Residential, Single Family Detached
- Year Built: 1989
- Bedrooms: 6
- Bathrooms: 3+1
- Parking Spaces: 2
- Listed By:
- RE/MAX Penticton Realty
Property Description
Beautiful family home with a 1-bedroom (nonconforming) suite in the Redlands area! This 3,125 Sqft home has a truly family layout with 4 bedrooms together. The main floor has a large formal living/dining room updated with laminate floors, there’s main floor laundry, a half bath for guests, and lots of closets. As you walk into the spacious kitchen with its solid wood cabinets, center island, eat in nook, and large pantry closet, you can see the space and connection to the cozy family room with access outside. Outside the fully fenced backyard is complete with alley access, another paved parking spot off back, large patio area, covered deck, beautiful gardens and grassy space. The front yard has been totally transformed with pavers into an expansive patio to enjoy the morning sun and chat with your neighbors. Upstairs you will find three large kid’s bedrooms together all updated with newer laminate flooring, plus a full bathroom. The primary bedroom down the hall has a huge ensuite with deep soaker tub and sperate shower, and a walk-in closet. The downstairs of the home has a large storage space, and then what could be used as a nonconforming suite or guest space/rec room. Theres a 5th bedroom, full bathroom, large living room with kitchen and separate entrance to the outside. Add in the attached double garage and beautiful patio paver driveway and there’s lots of room for parking or storage. Just a few blocks walk to Uplands elementary this cul de sac location has it all. (id:39198)
Rooms
- TypeLevelDimensionsFlooring
- Bathroom2nd floor5' x 9' 8"Other
- Bedroom2nd floor10' 11" x 11'Other
- Bedroom2nd floor11' 3" x 11' 6"Other
- Bedroom2nd floor10' 5" x 18' 6.9"Other
- Ensuite Bathroom2nd floor11' 6" x 14' 3"Other
- Primary bedroom2nd floor12' 2" x 15' 2"Other
- UtilityBasement5' x 7' 8"Other
- DenBasement7' 8" x 9' 6"Other
- FoyerMain6' 9.6" x 8' 3.9"Other
- BathroomMain4' 11" x 5' 11"Other
- Family roomMain13' 11" x 28' 11"Other
- Living roomMain12' 9.9" x 15' 5"Other
- Breakfast NookMain7' 9.6" x 11' 9.9"Other
- KitchenMain12' 8" x 12' 11"Other
- OtherOther2' 3" x 8' 11"Other
- BathroomOther7' 2" x 8'Other
- BedroomOther12' x 14' 9.9"Other
- OtherOther11' x 14' 2"Other
- BedroomOther11' 5" x 12' 5"Other
- KitchenOther9' 6.9" x 14' 3.9"Other
Listing Agents
Request More Information
Request More Information
Location
166 Heather Place, Penticton, British Columbia, V2A8B3 Canada
Around this property
Information about the area within a 5-minute walk of this property.
Request Neighbourhood Information
Learn more about the neighbourhood and amenities around this home
Request NowPayment Calculator
- $
- %$
- %
- Principal and Interest 0
- Property Taxes 0
- Strata / Condo Fees 0

