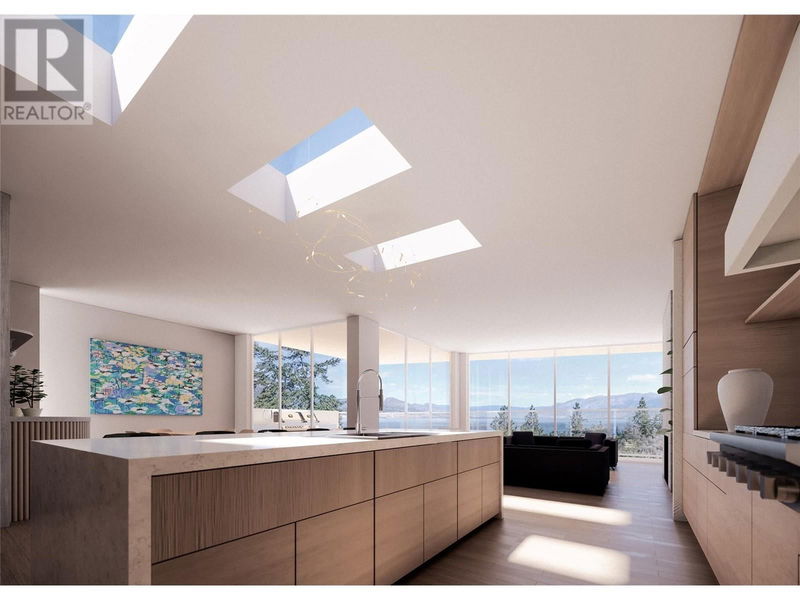Key Facts
- MLS® #: 10322510
- Property ID: SIRC2092472
- Property Type: Residential, Single Family Detached
- Year Built: 2025
- Bedrooms: 4
- Bathrooms: 4+1
- Parking Spaces: 2
- Listed By:
- Engel & Volkers South Okanagan
Property Description
Welcome to Grandview Terraces, a new luxury development by Agave Homes. This future California Modern home is located in a premium tranquil setting, steps away from the KVR trail and within walking distance of Penticton’s downtown amenities including restaurants, craft breweries, Okanagan Lake beaches, marina, and the farmer’s market. Beautiful low-maintenance landscaping and a gated, intimate side courtyard entry welcome one into the home. The innovative reverse floor plan reveals spectacular lake and mountain views from the deck, primary living area, and kitchen, all conveniently accessible by elevator. The private patio off the primary suite is engineered for a hot tub and offers an ideal oasis for sinking into a relaxing evening. When company is over, the home is perfect for entertaining with its bright, open kitchen, adorned with custom cabinetry, quartz waterfall countertop, high-quality integrated appliances, and a concealed walk-in pantry. Treasured wines can be brought up from the temperature-controlled cellar, while the outdoor kitchen and saltwater fiberglass pool add even more space to make the most of Okanagan living! (id:39198)
Rooms
- TypeLevelDimensionsFlooring
- Ensuite Bathroom2nd floor13' x 16'Other
- Primary bedroom2nd floor13' x 30'Other
- Bathroom2nd floor8' x 6'Other
- Laundry room2nd floor8' x 9'Other
- Pantry2nd floor8' x 6' 6"Other
- Kitchen2nd floor15' x 18'Other
- Dining room2nd floor15' x 15'Other
- Living room2nd floor17' x 18'Other
- BathroomBasement5' x 8' 6"Other
- Wine cellarBasement8' x 5' 6"Other
- StorageBasement8' x 8' 6"Other
- BedroomBasement13' x 17'Other
- BedroomMain10' x 14'Other
- BathroomMain8' x 5'Other
- Media / EntertainmentMain15' x 18'Other
- Ensuite BathroomMain5' x 8'Other
- BedroomMain12' x 12'Other
Listing Agents
Request More Information
Request More Information
Location
765 Westminster Avenue E, Penticton, British Columbia, V2A1J2 Canada
Around this property
Information about the area within a 5-minute walk of this property.
Request Neighbourhood Information
Learn more about the neighbourhood and amenities around this home
Request NowPayment Calculator
- $
- %$
- %
- Principal and Interest 0
- Property Taxes 0
- Strata / Condo Fees 0

