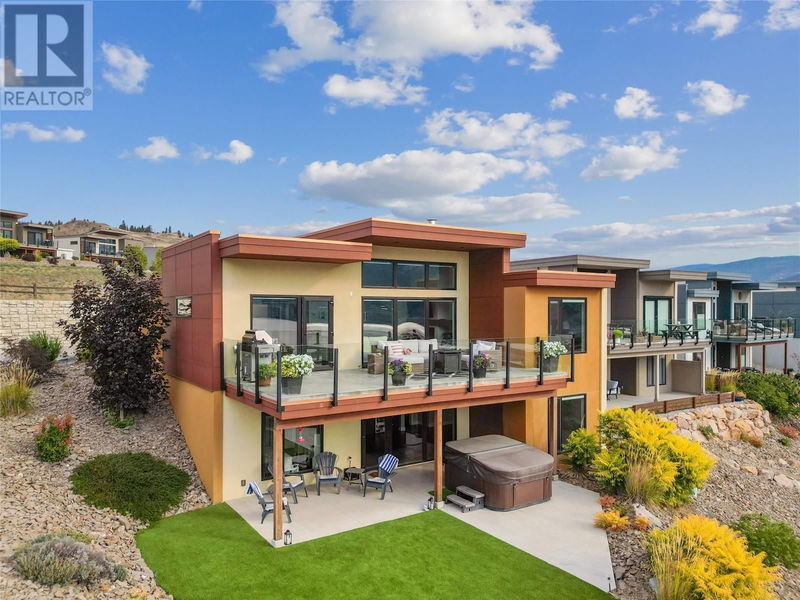Key Facts
- MLS® #: 10324160
- Property ID: SIRC2085399
- Property Type: Residential, Single Family Detached
- Year Built: 2015
- Bedrooms: 3
- Bathrooms: 2+1
- Parking Spaces: 4
- Listed By:
- eXp Realty
Property Description
CLICK TO VIEW VIDEO: Welcome to 121 View Road, a stunning 3-bed, 3-bath home with a walkout basement in the coveted Skaha Hills. Set on a prime corner lot, this property offers unmatched privacy and breathtaking panoramic views of Skaha Lake. One of the few homes in the area with short-term rental potential, it blends investment opportunities with resort-style living. Step inside to find a spacious, open-concept design with soaring ceilings, stainless steel appliances, dual-zone wine fridge, quartz countertops, and luxury laminate floors. The master suite is a private sanctuary featuring a walk-in closet, spa-like ensuite, and unobstructed lake views. Entertain effortlessly on two expansive patios or relax in the lakeview hot tub. The lower level adds a stylish bar, perfect for hosting, and a double-car garage plus visitor parking add convenience.Skaha Hills offers a resort-inspired lifestyle, with a fitness center, pool, pickleball and tennis courts, and access to trails, beaches, and wineries. With a low HOA and Property Transfer Tax exemption, this home offers the ultimate luxury and leisure lifestyle. (id:39198)
Rooms
- TypeLevelDimensionsFlooring
- UtilityBasement10' 9.6" x 11' 9.6"Other
- BathroomBasement5' 3.9" x 11' 9.6"Other
- BedroomBasement10' 2" x 10' 2"Other
- BedroomBasement12' 9.9" x 11' 9.6"Other
- Recreation RoomBasement23' 3.9" x 25' 9"Other
- StorageBasement7' x 14' 9.9"Other
- BathroomMain5' 3.9" x 6' 6.9"Other
- Ensuite BathroomMain11' 9.6" x 10' 9"Other
- Dining roomMain15' 3.9" x 11' 9.9"Other
- KitchenMain14' 11" x 19' 3"Other
- Living roomMain15' 3.9" x 15' 6.9"Other
- Primary bedroomMain23' 2" x 10' 11"Other
- StorageMain7' 9.6" x 7'Other
Listing Agents
Request More Information
Request More Information
Location
121 View Road, Penticton, British Columbia, V2A0A6 Canada
Around this property
Information about the area within a 5-minute walk of this property.
Request Neighbourhood Information
Learn more about the neighbourhood and amenities around this home
Request NowPayment Calculator
- $
- %$
- %
- Principal and Interest 0
- Property Taxes 0
- Strata / Condo Fees 0

