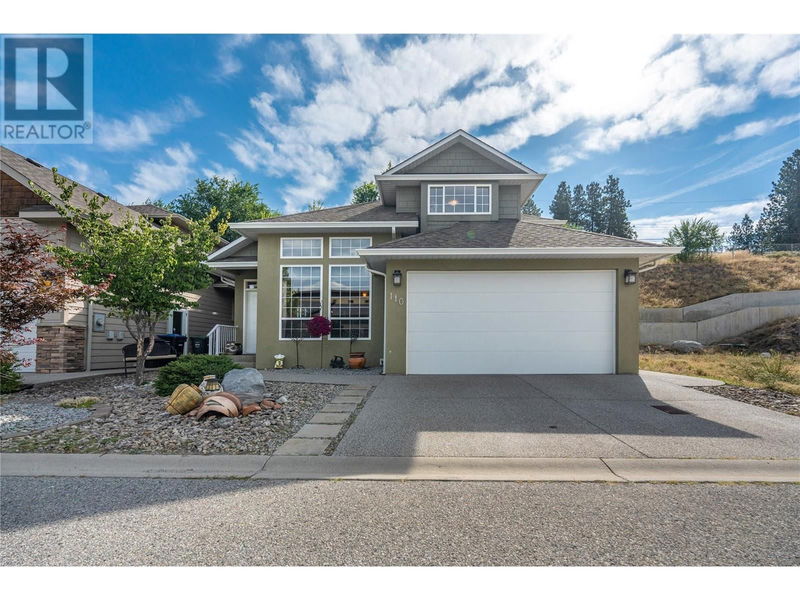Key Facts
- MLS® #: 10324009
- Property ID: SIRC2083395
- Property Type: Residential, Single Family Detached
- Year Built: 2006
- Bedrooms: 4
- Bathrooms: 2+1
- Parking Spaces: 2
- Listed By:
- Royal Lepage Locations West
Property Description
Welcome to Pineview Estates. The original owners of this 2006 family home have maintained it beautifully. The main floor features all the living space with a front living room and a large rear family room both with gas fireplaces. The central dining room faces the two-story atrium style central staircase, bringing a sense of grandeur. The back covered patio opens out from the kitchen and features a well-kept irrigated lawn. Privacy and comfort are afforded with large cedars, and a shaded concrete patio. Upstairs are 4 bedrooms with 2 bathrooms including a 4-piece ensuite with separate shower and tub. The double car attached garage is perfect for all your toys. Updates include kitchen appliances and a recent (2019) natural gas hot water tank. Low strata $75.00 per month, no age restriction and one small pet. (id:39198)
Rooms
- TypeLevelDimensionsFlooring
- Bathroom2nd floor7' 9.9" x 6' 3.9"Other
- Primary bedroom2nd floor11' 11" x 14'Other
- Bedroom2nd floor9' 3.9" x 12' 6"Other
- Bedroom2nd floor9' 11" x 10' 9.9"Other
- BedroomMain10' 9.9" x 9' 5"Other
- Ensuite BathroomMain8' 6.9" x 8' 8"Other
- BathroomMain3' x 7' 9.6"Other
- Laundry roomMain7' 9.9" x 9' 6"Other
- Family roomMain12' 9" x 20'Other
- KitchenMain8' 6" x 14'Other
- Dining roomMain9' x 12' 6"Other
- Living roomMain12' x 13' 6"Other
- FoyerMain4' 9" x 10'Other
Listing Agents
Request More Information
Request More Information
Location
695 Pineview Road Unit# 110, Penticton, British Columbia, V2A7S8 Canada
Around this property
Information about the area within a 5-minute walk of this property.
Request Neighbourhood Information
Learn more about the neighbourhood and amenities around this home
Request NowPayment Calculator
- $
- %$
- %
- Principal and Interest 0
- Property Taxes 0
- Strata / Condo Fees 0

