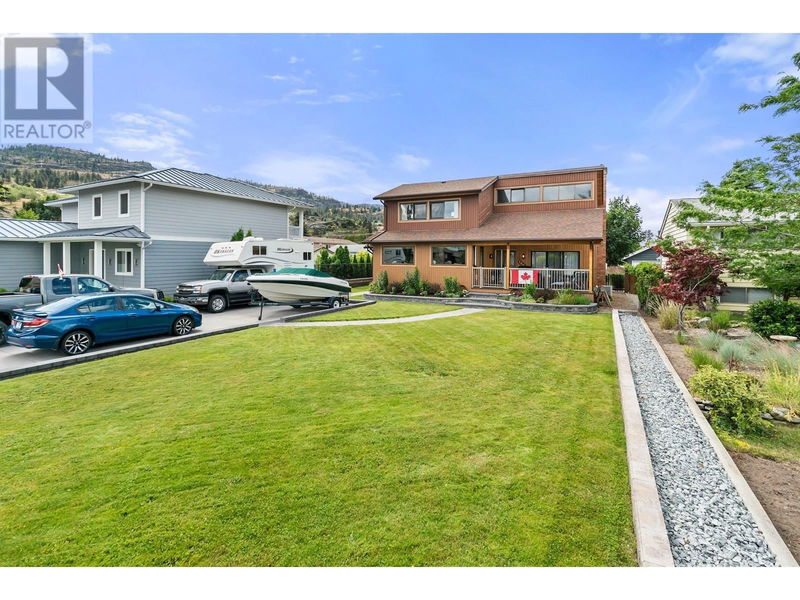Key Facts
- MLS® #: 10323761
- Property ID: SIRC2076690
- Property Type: Residential, Single Family Detached
- Year Built: 1983
- Bedrooms: 2
- Bathrooms: 2+1
- Parking Spaces: 2
- Listed By:
- eXp Realty
Property Description
CLICK TO VIEW VIDEO: Newly renovated with high end finishes and no expense spared home. Only steps from the Skaha Beach in sunny Penticton. This 2 bedroom, 3 bathroom home best suits empty nester who are looking for their peaceful retirement dream. Big, bright & stunning kitchen with stainless steel appliances, panoramic large windows which fills the room with natural light. A large island & a raised dishwasher. The master bedroom comes with a huge walk in closet & ensuite. The second bedroom also gets it's own ensuite on the upper level. Also upstairs is a den/office space. Fully updated laundry room with custom cabinetry and plenty of storage space. Outside you have a covered front deck. A back deck with a zero scape back yard with room for a carriage house, back alley access, a double garage & tons of parking for boats & RV. NEW: roof, heating and cooling systems, composite decking and railing, most windows, gas fireplace, epoxy treated front & back driveways, etc. Be sure to view the VIDEO and the VIRTUAL TOUR of this home. (id:39198)
Rooms
- TypeLevelDimensionsFlooring
- Storage2nd floor6' 2" x 24' 8"Other
- Ensuite Bathroom2nd floor8' 3" x 10' 3.9"Other
- Den2nd floor8' 3.9" x 10' 8"Other
- Bedroom2nd floor18' 5" x 16' 3"Other
- OtherMain8' 3" x 17' 5"Other
- StorageMain12' 6.9" x 13' 8"Other
- Primary bedroomMain17' 3.9" x 13' 8"Other
- Living roomMain14' 5" x 12' 8"Other
- Laundry roomMain10' 6.9" x 8' 9.9"Other
- KitchenMain14' 11" x 19' 8"Other
- FoyerMain8' 6" x 5' 6"Other
- Ensuite BathroomMain10' 6" x 10' 8"Other
- Dining roomMain8' 6.9" x 12' 11"Other
- BathroomMain5' 3.9" x 5' 9.9"Other
Listing Agents
Request More Information
Request More Information
Location
146 Yorkton Avenue, Penticton, British Columbia, V2A3V2 Canada
Around this property
Information about the area within a 5-minute walk of this property.
Request Neighbourhood Information
Learn more about the neighbourhood and amenities around this home
Request NowPayment Calculator
- $
- %$
- %
- Principal and Interest 0
- Property Taxes 0
- Strata / Condo Fees 0

