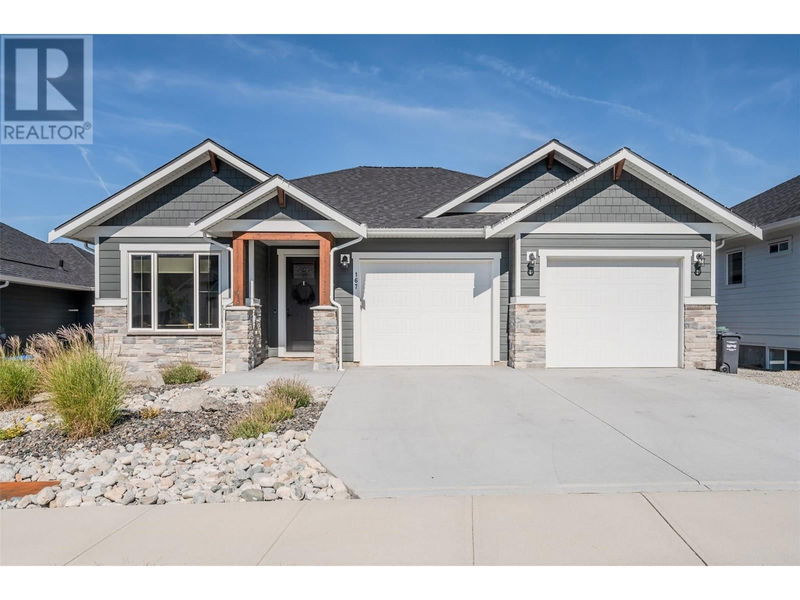Key Facts
- MLS® #: 10323350
- Property ID: SIRC2070767
- Property Type: Residential, Single Family Detached
- Year Built: 2021
- Bedrooms: 5
- Bathrooms: 3
- Parking Spaces: 6
- Listed By:
- Royal Lepage Locations West
Property Description
This immaculately maintained 5 bedroom / 3 bathroom rancher home in Sendero Canyon is a fantastic family property in a desired area of Penticton. The bright main level features a custom kitchen with large island, stainless steel appliances and walk-in pantry. The primary bedroom is a stunning oasis, boasting a huge ensuite with massive tile and river rock shower, double sinks, & walk-in closet. On the lower level, you’ll find 3 additional bedrooms and a large family room. With over 3000 sq ft plus an oversized double-door garage, there is a setup for everyone from large families to empty nesters who want to live all on one level with room for guests. Seamless access to the covered deck and fully fenced backyard with multiple lounging areas to enjoy. Other notable features include tray ceilings, gas fireplace, quartz countertops and a perfect blend of timber, stone and composite exterior siding for great curb appeal. (id:39198)
Rooms
- TypeLevelDimensionsFlooring
- UtilityBasement5' 9.9" x 9' 11"Other
- StorageBasement6' 9.9" x 7' 3.9"Other
- BathroomBasement4' 11" x 10' 9.9"Other
- BedroomBasement10' 8" x 15' 11"Other
- BedroomBasement9' 11" x 16' 11"Other
- BedroomBasement10' 9" x 15' 11"Other
- Recreation RoomBasement18' x 25' 8"Other
- Laundry roomMain6' 6.9" x 8' 9"Other
- BathroomMain4' 11" x 9' 3.9"Other
- BedroomMain10' 2" x 12' 9.6"Other
- Ensuite BathroomMain4' 11" x 17' 9"Other
- Primary bedroomMain12' 8" x 21' 6.9"Other
- KitchenMain10' 8" x 13' 6.9"Other
- Dining roomMain10' 9" x 11' 8"Other
- Living roomMain14' 9.6" x 15' 11"Other
Listing Agents
Request More Information
Request More Information
Location
167 Sendero Crescent, Penticton, British Columbia, V2A0C3 Canada
Around this property
Information about the area within a 5-minute walk of this property.
Request Neighbourhood Information
Learn more about the neighbourhood and amenities around this home
Request NowPayment Calculator
- $
- %$
- %
- Principal and Interest 0
- Property Taxes 0
- Strata / Condo Fees 0

