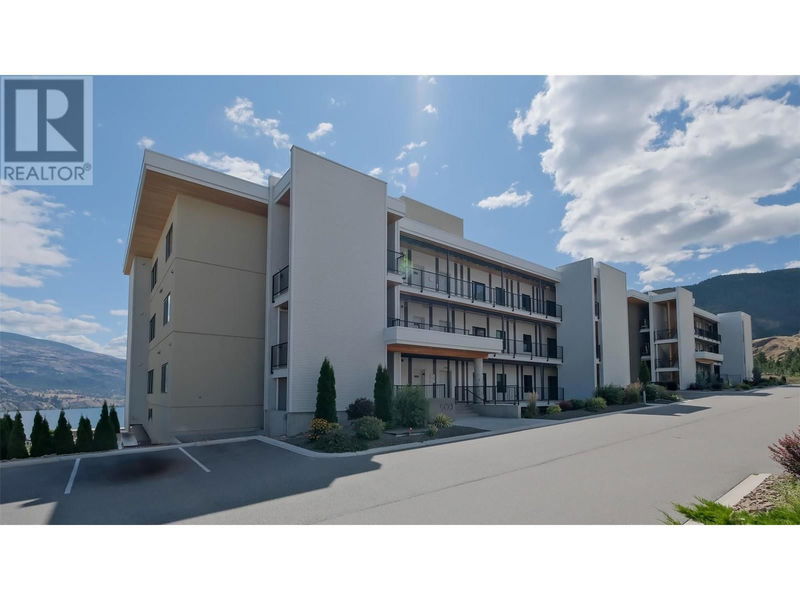Key Facts
- MLS® #: 10323081
- Property ID: SIRC2048314
- Property Type: Residential, Single Family Detached
- Year Built: 2019
- Bedrooms: 2
- Bathrooms: 2
- Parking Spaces: 2
- Listed By:
- Chamberlain Property Group
Property Description
Step into modern living with this beautiful 2-bedroom plus den condo in the desirable Skaha Hills community. Built by Greyback Construction in 2019, this home offers quality craftsmanship with 5 years remaining on the structural warranty. Enjoy breathtaking lake and mountain views from every principal room, and relax on the spacious covered patio equipped with a gas BBQ connection, perfect for entertaining or simply unwinding outdoors. With over $27,000 in upgrades, this home combines style and convenience—details available through your agent. Skaha Hills provides an array of amenities including pickleball and tennis courts, an outdoor pool and hot tub, a fully equipped gym, a clubhouse, a dog park, and numerous walking trails. Plus, enjoy the financial benefits of no property transfer tax, no GST, and no vacancy or speculation tax. This newer development is ideal for working professionals and retirees seeking a low-maintenance lifestyle. With a detached garage and an additional surface parking spot, you’ll have all the space you need. Discover the perfect blend of luxury and convenience at Skaha Hills—where you can truly lock up and leave without a worry! (id:39198)
Rooms
- TypeLevelDimensionsFlooring
- OtherMain5' x 10' 9.6"Other
- Laundry roomMain9' x 5' 2"Other
- Home officeMain8' 6.9" x 8' 5"Other
- BedroomMain12' 3" x 10' 5"Other
- KitchenMain12' 9" x 9'Other
- Dining roomMain12' 9" x 11' 11"Other
- Living roomMain13' 8" x 15' 3"Other
- UtilityMain3' 2" x 12' 6.9"Other
- Primary bedroomMain13' 2" x 15' 3"Other
Listing Agents
Request More Information
Request More Information
Location
400 Vista Park Unit# 412, Penticton, British Columbia, V2A0B2 Canada
Around this property
Information about the area within a 5-minute walk of this property.
Request Neighbourhood Information
Learn more about the neighbourhood and amenities around this home
Request NowPayment Calculator
- $
- %$
- %
- Principal and Interest 0
- Property Taxes 0
- Strata / Condo Fees 0

