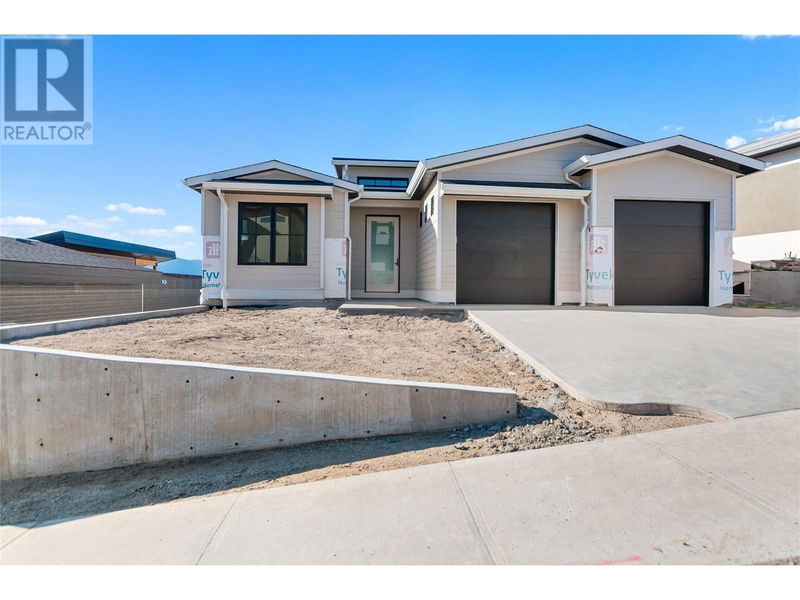Key Facts
- MLS® #: 10323086
- Property ID: SIRC2048288
- Property Type: Residential, Single Family Detached
- Year Built: 2024
- Bedrooms: 5
- Bathrooms: 4
- Parking Spaces: 4
- Listed By:
- Royal Lepage Locations West
Property Description
This modern home located at the stunning Ridge Penticton development is not one to miss! The main living area includes 3 bedrooms and 3 baths with a built in legal suite including 2 bedrooms and 1 bath. The entire main floor consists of engineered white oak hardwood flooring with the exceptions of the ensuite bathroom which has matte porcelain tile throughout. The stairs leading to the lower level are fully carpetetd and continue into the hallway and lower bedroom. The quartz countertops accentuate the beautiful custom cabinetry. Bosch appliances have been selected for the main living area which include a gas range stove, dishwasher and fridge. There is also a Panasonic microwave and Samsung washer and dryer. The two car garage accesses the house through the multifunctional mudroom, laundry room and pantry. Laminate is installed throughout the main area of the suite with matte porcelain tile in the bathroom. The suite has private access from the main street with stairs. The suite outdoor space also includes a 200+ square foot covered patio. The appliance package for the suite includes a Samsung fridge, dishwasher, electric oven, washer and dryer. (id:39198)
Rooms
- TypeLevelDimensionsFlooring
- OtherBasement11' x 7'Other
- BathroomBasement8' x 6'Other
- BedroomBasement10' x 10'Other
- PantryMain7' x 6'Other
- Laundry roomMain7' x 7'Other
- FoyerMain7' x 5'Other
- KitchenMain10' x 14'Other
- Dining roomMain11' x 14'Other
- Great RoomMain15' x 14'Other
- BedroomMain11' x 11'Other
- BathroomMain9' x 5'Other
- Ensuite BathroomMain8' x 4'Other
- Primary bedroomMain13' x 11'Other
- BedroomOther11' x 14'Other
- KitchenOther14' x 13'Other
- Living roomOther14' x 14'Other
- BathroomOther5' x 11'Other
- BedroomOther11' x 11'Other
Listing Agents
Request More Information
Request More Information
Location
1143 Elk Street, Penticton, British Columbia, V2A0C9 Canada
Around this property
Information about the area within a 5-minute walk of this property.
Request Neighbourhood Information
Learn more about the neighbourhood and amenities around this home
Request NowPayment Calculator
- $
- %$
- %
- Principal and Interest 0
- Property Taxes 0
- Strata / Condo Fees 0

