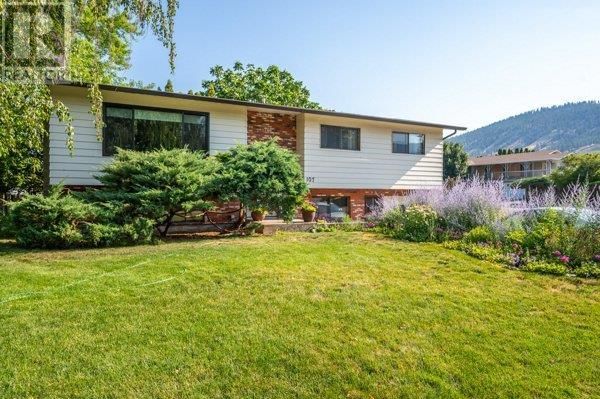Key Facts
- MLS® #: 10322462
- Property ID: SIRC2038899
- Property Type: Residential, Single Family Detached
- Year Built: 1976
- Bedrooms: 4
- Bathrooms: 2+1
- Listed By:
- Royal Lepage Locations West
Property Description
Welcome to 107 Acacia Crescent! This perfect 4 bed/3 bath family home is situated on a quiet, family-friendly street in the desirable Redlands area. The main floor showcases a bright and functional layout, featuring 3 bedrooms, with the master having an ensuite, a spacious living room with charming fireplace, and a generous kitchen with eating area and dining room. Step outside your sliding doors onto the private deck that is perfect for outdoor cooking and entertaining. This charming home has been recently upgraded with new sliding doors, new furnace, hot water tank and air conditioner, and new front windows and blinds. The lower level features a large bright family room complete with your own bar for entertaining, a gas fireplace and an additional bedroom, and bathroom with an open shower and sauna. There is a fantastic workshop that could easily be converted back to a 1-car garage. Ample space for the kids to play outside in the landscaped yard makes this an exceptional property, combining the convenience of proximity to amenities and top-rated schools with the tranquility of a quiet road. Don’t miss out on this incredible opportunity to own in a prime location. (id:39198)
Rooms
- TypeLevelDimensionsFlooring
- BathroomOther9' 6.9" x 10' 9.6"Other
- WorkshopOther12' 9.6" x 24' 9"Other
- UtilityOther2' 8" x 5' 3"Other
- Laundry roomOther8' 8" x 10' 2"Other
- BedroomOther9' 9.6" x 8' 11"Other
- Recreation RoomOther17' 2" x 24' 9"Other
- Ensuite BathroomMain4' 8" x 5' 3.9"Other
- BathroomMain7' 5" x 10' 6"Other
- Breakfast NookMain7' 9.9" x 10' 6"Other
- BedroomMain9' 2" x 12' 8"Other
- BedroomMain12' 2" x 12' 8"Other
- FoyerMain7' 5" x 4' 8"Other
- Primary bedroomMain13' 3.9" x 10' 6.9"Other
- Dining roomMain9' 9.6" x 10' 9.9"Other
- KitchenMain8' 5" x 10' 6"Other
- Living roomMain17' 6" x 16' 5"Other
Listing Agents
Request More Information
Request More Information
Location
107 Acacia Crescent, Penticton, British Columbia, V2A7A7 Canada
Around this property
Information about the area within a 5-minute walk of this property.
Request Neighbourhood Information
Learn more about the neighbourhood and amenities around this home
Request NowPayment Calculator
- $
- %$
- %
- Principal and Interest 0
- Property Taxes 0
- Strata / Condo Fees 0

