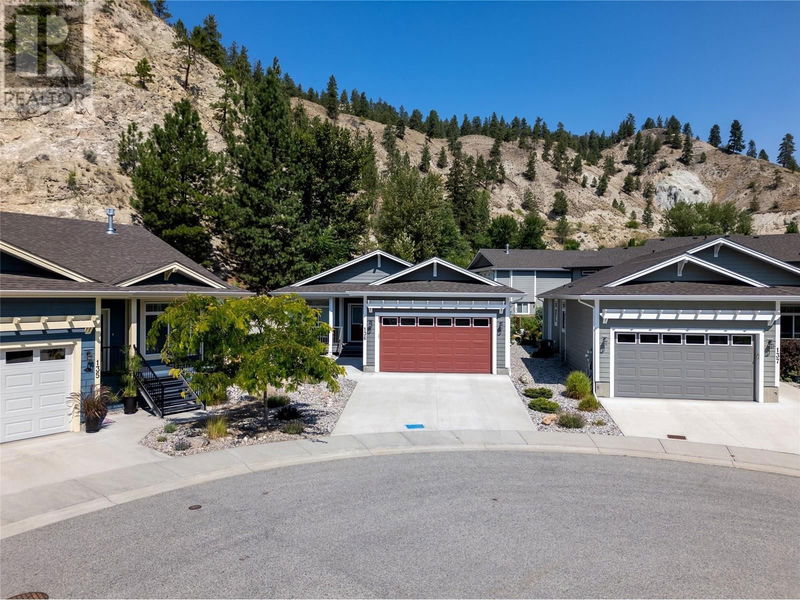Key Facts
- MLS® #: 10322276
- Property ID: SIRC2037159
- Property Type: Residential, Single Family Detached
- Year Built: 2017
- Bedrooms: 2
- Bathrooms: 2
- Parking Spaces: 2
- Listed By:
- Royal Lepage Locations West
Property Description
What would you define as Piece de resistance? A serene home setting? Steps away from beautiful walking paths along a rambling creek? Hiking & biking trails? A neighborhood to enjoy companionship with others or the privacy? I feel that is what most people look for and if that is your dream, look no further. Immaculate bright beautiful home placed within this setting yet a short distance from the hustle and bustle. Shopping, hospital, restaurants, farmers market & more are within minutes of this home! Main features: Just under 1,500 sq. ft. rancher, 2 beds and den, 2 bathrooms, neutral and tasteful colour interior paint and flooring, quartz kitchen counter-tops, kitchen island and pantry, gas range, gas fireplace, 9' ceilings, front porch with phantom screen, 24’ long driveway. Low maintenance landscaping with a patio area off the dining room (inclusive of gas barbeque outlet or that gas fire pit you have been dreaming of for those lovely, yet sometimes chilly evenings. The addition of artificial grass simply adds to more than one outdoor living space. Lastly this home still offers Home Warranty. Bare land strata welcoming you and your fur babies. Some interior photos have been virtually staged. Contingent on probate. This listing is brought to you by ROYAL LEPAGE LOCATION WEST. # 1 for 41 years in a row. Contingent. (id:39198)
Rooms
- TypeLevelDimensionsFlooring
- BathroomMain5' x 7' 9"Other
- Ensuite BathroomMain14' 2" x 6' 9"Other
- Laundry roomMain5' 9.6" x 9' 3"Other
- Home officeMain11' 9.6" x 8' 9"Other
- BedroomMain10' 5" x 11' 6"Other
- Primary bedroomMain22' 2" x 13' 2"Other
- Dining roomMain13' 6" x 8' 9.6"Other
- KitchenMain13' 9.9" x 11' 2"Other
- Living roomMain17' 3.9" x 12' 9.6"Other
- FoyerMain10' 8" x 10'Other
Listing Agents
Request More Information
Request More Information
Location
1675 Penticton Avenue Unit# 136, Penticton, British Columbia, V2A9E2 Canada
Around this property
Information about the area within a 5-minute walk of this property.
Request Neighbourhood Information
Learn more about the neighbourhood and amenities around this home
Request NowPayment Calculator
- $
- %$
- %
- Principal and Interest 0
- Property Taxes 0
- Strata / Condo Fees 0

