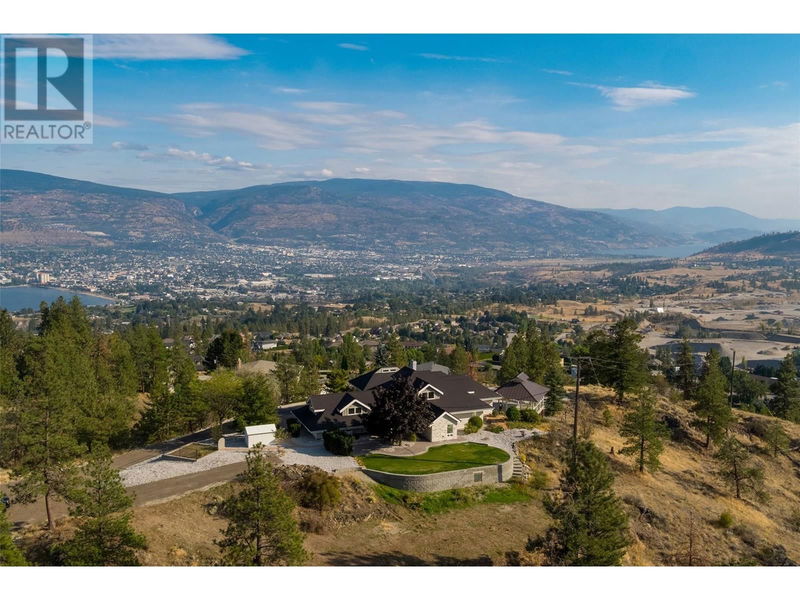Key Facts
- MLS® #: 10319767
- Property ID: SIRC1988330
- Property Type: Residential, Single Family Detached
- Year Built: 1991
- Bedrooms: 4
- Bathrooms: 2+1
- Parking Spaces: 3
- Listed By:
- eXp Realty
Property Description
Introducing an extraordinary 4.75-acre private estate w/ stunning panoramic views of Lakes, City, & Valley. The 4128 sqft modernized residence boasts high-end finishes, including a sleek Bosch-equipped kitchen & espresso coffee bar. Updated bathrooms, new flooring, upgraded windows & brand-new roof enhance its appeal. Vaulted ceilings flood the family rooms w/ natural light, while a pellet stove fireplace & wood-burning stove provide warmth. The main floor features a luxurious master bedroom w/ a 6-piece en-suite, an office/bedroom, spacious laundry/mud room with a built-in shower for pets, & a 2-piece powder. Upstairs, two bedrooms share a modern 4-piece bathroom. Automated front gates, professional landscaping, & a sealed driveway add allure. Triple-car garage w/ epoxy flooring accommodates vehicles & toys. This private estate epitomizes luxurious living, located 3 min from West Bench Elementary School & 7 min from downtown. Don't miss this rare gem. (id:39198)
Rooms
- TypeLevelDimensionsFlooring
- Storage2nd floor6' 8" x 11' 9"Other
- Recreation Room2nd floor17' 3.9" x 25' 9"Other
- Bedroom3rd floor13' 2" x 14' 5"Other
- Bedroom3rd floor13' 9.9" x 17' 9"Other
- UtilityOther12' 6.9" x 17' 11"Other
- Primary bedroomMain15' 8" x 19' 2"Other
- Living roomMain20' 9" x 29' 6.9"Other
- Laundry roomMain12' 9" x 16' 3.9"Other
- KitchenMain14' 8" x 18' 3.9"Other
- FoyerMain8' 2" x 10' 5"Other
- Family roomMain16' 3.9" x 18' 3.9"Other
- Dining roomMain13' 9.6" x 18' 3"Other
- BedroomMain9' 9.6" x 15' 11"Other
- Ensuite BathroomMain9' 6" x 17' 3"Other
Listing Agents
Request More Information
Request More Information
Location
2632 Forsyth Drive, Penticton, British Columbia, V2A8Y9 Canada
Around this property
Information about the area within a 5-minute walk of this property.
Request Neighbourhood Information
Learn more about the neighbourhood and amenities around this home
Request NowPayment Calculator
- $
- %$
- %
- Principal and Interest 0
- Property Taxes 0
- Strata / Condo Fees 0

