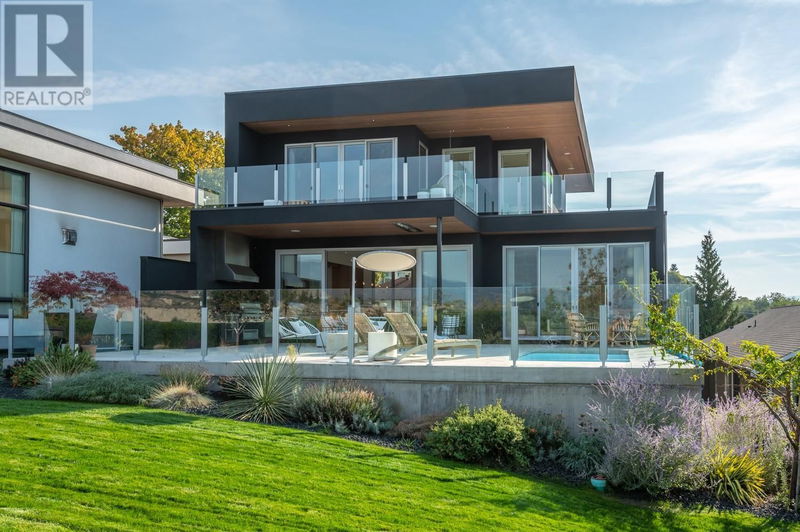Key Facts
- MLS® #: 10318851
- Property ID: SIRC1969718
- Property Type: Residential, Single Family Detached
- Year Built: 2018
- Bedrooms: 4
- Bathrooms: 4+1
- Parking Spaces: 2
- Listed By:
- Chamberlain Property Group
Property Description
Don’t miss this opportunity to own this spectacular custom home on Vancouver Ave! This 4,507 sq ft home features unobstructed views of the Okanagan Lake, has a large patio with pool, home gym, theatre, and a wine room for all of your entertaining needs! Walk in your front door and take in the views and everything this home has to offer, including a large kitchen with oversized island and open concept living/dining. The main floor also contains your double laundry room, office, and spare bedroom. Your large master suite encompasses the entire second floor as the ultimate retreat. Take in the fantastic views with a soak in the soaker tub or enjoy your morning coffee on your private master suite balcony. Downstairs there are 2 additional bedrooms each with their own bathrooms, the theatre, gym, wine room, and additional balcony through the gym. This is not to be missed! (id:39198)
Rooms
- TypeLevelDimensionsFlooring
- Den2nd floor11' 2" x 6' 2"Other
- Living room2nd floor20' 11" x 16' 6.9"Other
- Laundry room2nd floor11' 9.6" x 10' 9"Other
- Kitchen2nd floor22' 6.9" x 10' 3.9"Other
- Dining room2nd floor22' 9.9" x 12'Other
- Bedroom2nd floor13' 3.9" x 10' 9"Other
- Primary bedroom3rd floor21' 5" x 16' 2"Other
- Media / EntertainmentBasement17' 6.9" x 18' 9.6"Other
- Wine cellarMain11' 6" x 5' 8"Other
- UtilityMain21' 3" x 8' 3"Other
- StorageMain4' 9" x 6' 9.6"Other
- Recreation RoomMain22' 6" x 22' 6"Other
- BedroomMain18' 3.9" x 10' 9"Other
- BedroomMain15' 3.9" x 10' 9"Other
Listing Agents
Request More Information
Request More Information
Location
525 Vancouver Avenue, Penticton, British Columbia, V2A1A4 Canada
Around this property
Information about the area within a 5-minute walk of this property.
Request Neighbourhood Information
Learn more about the neighbourhood and amenities around this home
Request NowPayment Calculator
- $
- %$
- %
- Principal and Interest 0
- Property Taxes 0
- Strata / Condo Fees 0

