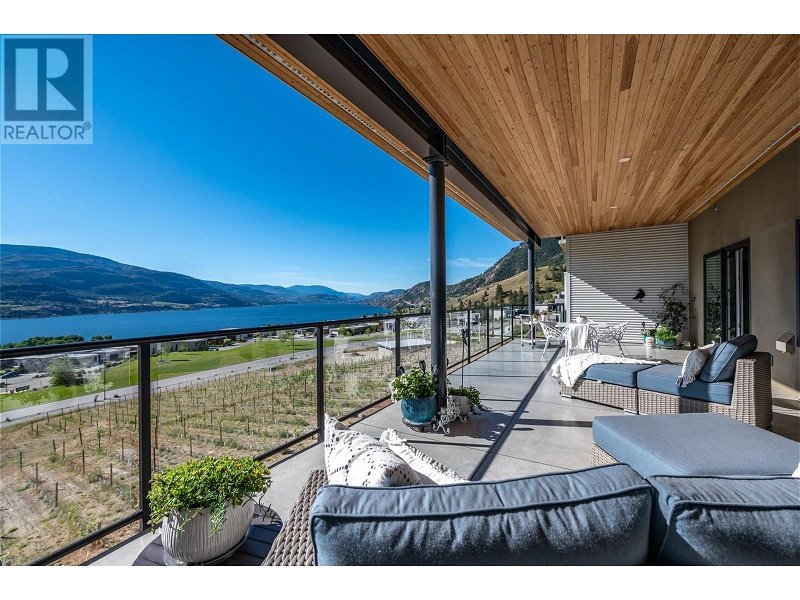Key Facts
- MLS® #: 10318192
- Property ID: SIRC1956335
- Property Type: Residential, Single Family Detached
- Year Built: 2020
- Bedrooms: 2
- Bathrooms: 2
- Parking Spaces: 2
- Listed By:
- Engel & Volkers South Okanagan
Property Description
Welcome to the ultimate in resort-style living in the heart of the South Okanagan. This beautiful home exudes luxury throughout. With 180 degree views that draw your eye across stunning lake and mountain views. From the grand deck, entertain and relax. The 9ft ceilings and expansive gleaming windows provide a bright sense of space and openness. The open living space is ideal for entertaining with the grand centre island anchoring this gourmet kitchen. A spacious and well appointed primary bedroom and ensuite offer a peaceful space to retreat from the day. This home offers all the benefits of turnkey living with the bonuses you want from a larger home. Enjoy the convenience of a walk-in laundry room, generous second bedroom and an office/den. Life at Skaha Hills is like no other. Enjoy the multifaceted clubhouse with a well equipped workout facility, large social room with full kitchen, sitting areas, pool table, ping pong and big screen TV. Book out this fantastic entertaining centre for your private functions or drop in for community yoga classes. Step outdoors and enjoy poolside relaxation, hot tub and community bbq grilling. For tennis and pickle-ball enthusiasts, enjoy a game or two. Please call your real estate representative or the listing agent to book your private tour and learn more about life in Skaha Hills. All measurements are approximate and must be verified independently. (id:39198)
Rooms
- TypeLevelDimensionsFlooring
- BedroomMain12' 9.6" x 10' 3.9"Other
- FoyerMain5' 2" x 11' 9.6"Other
- Laundry roomMain8' 8" x 5' 3.9"Other
- Home officeMain8' 6.9" x 8' 3.9"Other
- OtherMain4' 11" x 10' 9.6"Other
- Ensuite BathroomMain14' 3" x 11' 9.9"Other
- UtilityMain2' 9" x 12' 5"Other
- Dining roomMain12' 8" x 11' 9"Other
- BathroomMain5' 3.9" x 8' 3"Other
- Living roomMain13' 6" x 14' 11"Other
- KitchenMain12' 8" x 9' 9.6"Other
- Primary bedroomMain13' 2" x 15'Other
Listing Agents
Request More Information
Request More Information
Location
600 Vista Park Unit# 632, Penticton, British Columbia, V2A0B2 Canada
Around this property
Information about the area within a 5-minute walk of this property.
Request Neighbourhood Information
Learn more about the neighbourhood and amenities around this home
Request NowPayment Calculator
- $
- %$
- %
- Principal and Interest 0
- Property Taxes 0
- Strata / Condo Fees 0

