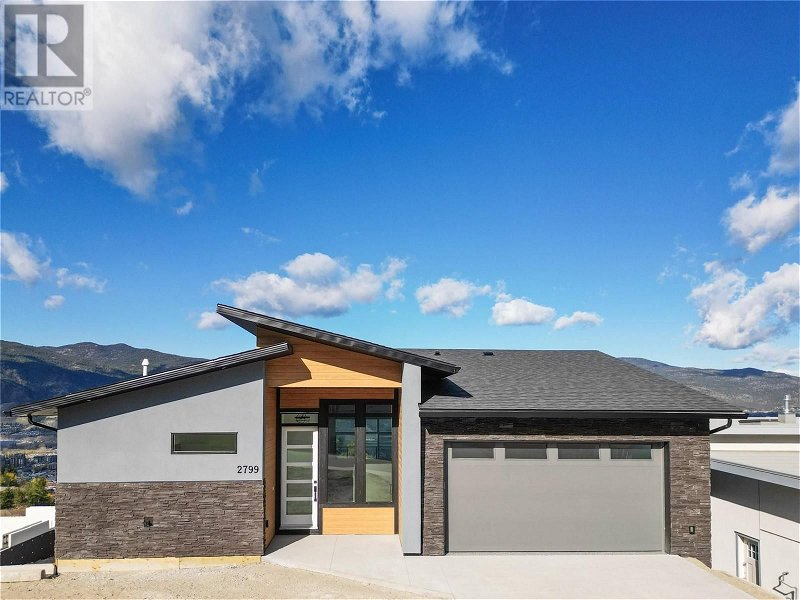Key Facts
- MLS® #: 10317259
- Property ID: SIRC1942623
- Property Type: Residential, House
- Year Built: 2024
- Bedrooms: 3
- Bathrooms: 3+1
- Parking Spaces: 4
- Listed By:
- eXp Realty (Penticton)
Property Description
Presenting an exceptional newly built home in Penticton's coveted Wiltse neighborhood. This special home features 3 bedrooms, 4 bathrooms, and a ROOFTOP PATIO offering breathtaking, UNOBSTRUCTED VIEWS of both the Okanagan and Skaha Lake. If you love being outside this is an opportunity to enjoy outdoor living on every floor with decks spanning all three levels. The unparalleled outdoor deck space expands your living area, and is perfect for entertaining or simply soaking in the exquisite vistas. The master bedroom is a retreat unto itself, boasting a PRIVATE PATIO for stargazing, views of Skaha Lake while sipping your morning coffee, under-mount lighting, a walk-in closet, and dual vanity. The bright and airy kitchen was thoughtfully designed to capture the stunning views, and boasts extra features such as quartz countertops, stainless steel appliance package, and an open concept design. This house is teaming with natural light and helps to create an inviting atmosphere throughout. The lower level offers two guest bedrooms- one with its own patio and ensuite - ensuring both comfort and privacy for visitors. There is an additional bonus room that was engineered to be used as your own private gym, yoga studio, and is roughed in for an In-Law suite. Experience luxury living in this thoughtfully designed residence, where every detail has been carefully curated to elevate your lifestyle. (id:39198)
Rooms
- TypeLevelDimensionsFlooring
- UtilityBasement20' 6.9" x 18' 6.9"Other
- Recreation RoomBasement16' 9" x 21' 2"Other
- DenBasement13' 3" x 19' 5"Other
- BedroomBasement13' 9.6" x 13' 3"Other
- BedroomBasement11' 2" x 12'Other
- BathroomBasement5' 9.6" x 9' 6.9"Other
- Ensuite BathroomBasement6' 9" x 7' 6"Other
- Primary bedroomMain12' 5" x 12' 6.9"Other
- Living roomMain19' 6.9" x 14' 5"Other
- Laundry roomMain4' 9" x 10' 9"Other
- KitchenMain14' 9.6" x 9' 9.6"Other
- Dining roomMain14' 9.6" x 8' 3.9"Other
- Ensuite BathroomMain12' 5" x 5' 2"Other
- BathroomMain3' x 6' 11"Other
Listing Agents
Request More Information
Request More Information
Location
2799 Hawthorn Drive, Penticton, British Columbia, V2A0C2 Canada
Around this property
Information about the area within a 5-minute walk of this property.
Request Neighbourhood Information
Learn more about the neighbourhood and amenities around this home
Request NowPayment Calculator
- $
- %$
- %
- Principal and Interest 0
- Property Taxes 0
- Strata / Condo Fees 0

