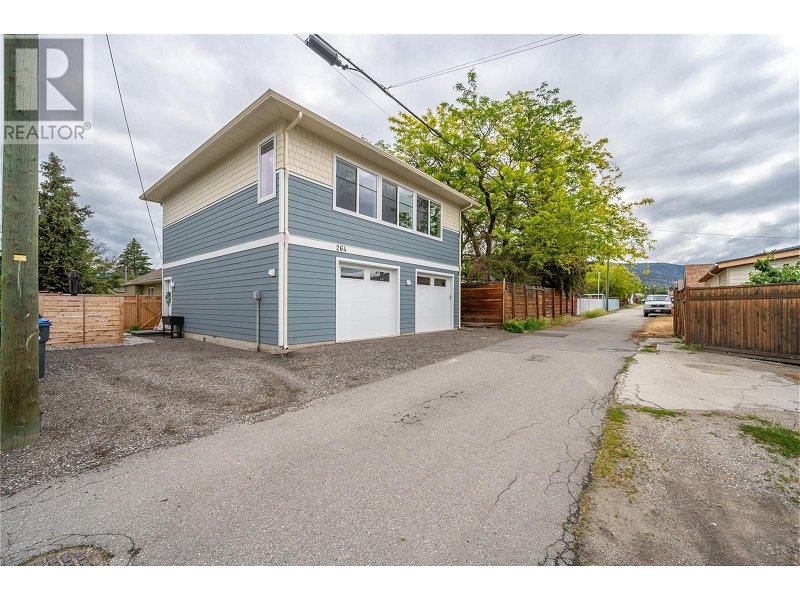Key Facts
- MLS® #: 10317347
- Property ID: SIRC1942605
- Property Type: Residential, House
- Year Built: 2023
- Bedrooms: 4
- Bathrooms: 2
- Parking Spaces: 2
- Listed By:
- RE/MAX Orchard Country
Property Description
Investor/builder alert! Cute two-bedroom older home shares a .149-acre lot with a brand new (2023) two-storey carriage house off the back lane.Original home was renovated in 2020, all walls freshly insulated and rebuilt with new drywall, ceilings raised, and pot lights installed. All new window blinds and hot water tank 2020.Newer gas fireplace. Bonus room at back of house with new washer/dryer (2023).Back deck and mostly fenced back yard are great for kids or pets. New irrigation system and landscaping. Keep the original home as a rental or replace it with a new 2-3 storey home for yourself. Carriage house was professionally designed and built by Harmony Homes of Kelowna. Two large separated single garages below and a bright two-bedroom apartment above. One oversized garage is currently used by the main house and the other garage, wired for a car charger, is used by the carriage house. Good-sized bedrooms, quality finishes throughout, large windows with views of the hills surrounding Penticton, and lots of storage.Private outdoor patio area and an additional parking spot off the back lane. Both homes have great tenants who want to stay.Or live in the carriage house while you build your dream house at the front of the lot, then rent out the carriage house for additional income or keep for extended family.Property is centrally located, walking distance to grocery store and drug store and a half-block from the Lake-to-Lake bike path. Don’t miss out on this unique opportunity! (id:39198)
Rooms
- TypeLevelDimensionsFlooring
- Primary bedroomMain10' 2" x 10' 3.9"Other
- Home officeMain9' 9.6" x 19'Other
- Living roomMain15' 8" x 14' 9.6"Other
- KitchenMain10' 11" x 12' 6.9"Other
- BedroomMain9' 3" x 10' 3.9"Other
- BathroomMain5' 11" x 6' 11"Other
- Primary bedroomOther11' 9.9" x 12' 5"Other
- Living roomOther13' 3.9" x 15' 3"Other
- KitchenOther12' 8" x 13' 8"Other
- BedroomOther11' 11" x 9' 11"Other
- BathroomOther5' 3.9" x 8' 9.9"Other
- OtherOther4' 11" x 5' 9"Other
Listing Agents
Request More Information
Request More Information
Location
264 Douglas Avenue, Penticton, British Columbia, V2A2T8 Canada
Around this property
Information about the area within a 5-minute walk of this property.
Request Neighbourhood Information
Learn more about the neighbourhood and amenities around this home
Request NowPayment Calculator
- $
- %$
- %
- Principal and Interest 0
- Property Taxes 0
- Strata / Condo Fees 0

