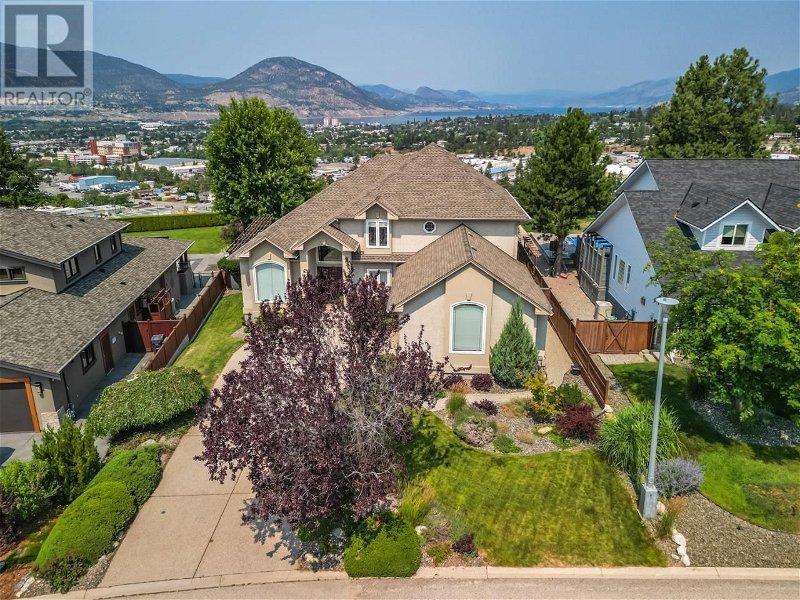Key Facts
- MLS® #: 10304305
- Property ID: SIRC1887606
- Property Type: Residential, Single Family Detached
- Year Built: 1999
- Bedrooms: 4
- Bathrooms: 3+1
- Parking Spaces: 2
- Listed By:
- RE/MAX Penticton Realty
Property Description
You must view this home and property to experience everything it has to offer! One of the finest executive homes with a spectacular Okanagan Lake and city view! Start with the gorgeous curb appeal and enter the open foyer into the recently renovated master chef kitchen to take in the massive Okanagan Lake views over the beautiful pool and manicured yard. This is definitely a one-of-a-kind home and property located on Westview Drive. Four bedroom plus den and four bath home on a large .34 acre fully landscaped lot has everything your family needs. Three large bedrooms above, primary with five-piece ensuite and walk-in closet, and a four piece bath with all your living on the main featuring a spectacular kitchen, adjacent dining and living area, den that could be a fifth bedroom, laundry, two piece bath, and separate family room. The lower level spa bathroom with steam shower has easy access after a dip in the pool. The fourth bedroom, large media/rec room, wine cellar and storage complete the lower level. View it today! (id:39198)
Rooms
- TypeLevelDimensionsFlooring
- Other2nd floor12' 8" x 5' 9.9"Other
- Primary bedroom2nd floor16' 6.9" x 18' 2"Other
- Bedroom2nd floor10' 5" x 10' 3.9"Other
- Bedroom2nd floor10' 5" x 10' 9.9"Other
- Ensuite Bathroom2nd floor8' 9" x 11' 6.9"Other
- Bathroom2nd floor6' 11" x 7' 8"Other
- Wine cellarOther7' 6.9" x 7' 9"Other
- UtilityOther9' 6" x 9' 3.9"Other
- StorageOther7' 6.9" x 19' 5"Other
- Recreation RoomOther18' 8" x 22' 3.9"Other
- Mud RoomOther8' 3.9" x 8' 5"Other
- BedroomOther12' 2" x 10' 6.9"Other
- BathroomOther12' 2" x 20'Other
- Living roomMain15' 2" x 11' 11"Other
- Laundry roomMain8' 2" x 12' 3"Other
- KitchenMain9' 3.9" x 16' 2"Other
- FoyerMain8' 9" x 9' 5"Other
- Family roomMain12' 8" x 24' 5"Other
- Dining roomMain10' 3" x 11' 9.9"Other
- Breakfast NookMain9' 8" x 16' 2"Other
- DenMain10' 3.9" x 8' 9.9"Other
- BathroomMain4' 11" x 4' 9.9"Other
Listing Agents
Request More Information
Request More Information
Location
143 Westview Drive, Penticton, British Columbia, V2A7V9 Canada
Around this property
Information about the area within a 5-minute walk of this property.
Request Neighbourhood Information
Learn more about the neighbourhood and amenities around this home
Request NowPayment Calculator
- $
- %$
- %
- Principal and Interest 0
- Property Taxes 0
- Strata / Condo Fees 0

