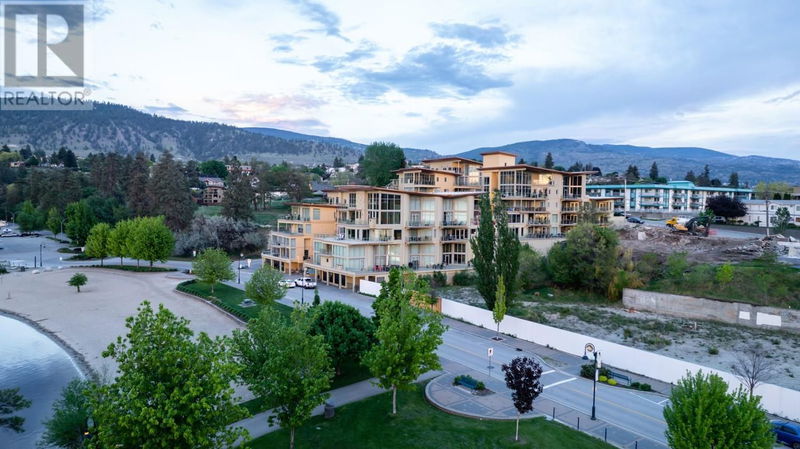Key Facts
- MLS® #: 10313358
- Property ID: SIRC1879586
- Property Type: Residential, Condo
- Year Built: 2006
- Bedrooms: 2
- Bathrooms: 2
- Parking Spaces: 2
- Listed By:
- Engel & Volkers South Okanagan
Property Description
Steps away from Okanagan Beach, and minutes away from downtown amenities including restaurants, craft breweries, and the Farmer’s Market, the Lakeview Terraces building is one of Penticton’s most prime locations. The bright, open living area and tasteful kitchen, boasting stainless steel appliances with a large island countertop, are perfect for entertaining. Just outside, the primary patio affords views of the lake and mountains, while a second dining patio offers an ideal oasis to host friends and family on warm, sunny evenings. Both patios include natural gas BBQ outlets and offer over 450 square feet of outdoor living space combined. After dinner, relax in the spacious master suite featuring a beautiful ensuite bathroom and soaker tub. Two prime underground parking spaces directly across from the elevator are included, adding exceptional convenience to this single-level corner unit. Building amenities include a pool, hot tub, rooftop patio, and fitness centre, all available to help you get the most out of lakeside living! All measurements are approximate, and strata fees also cover heating and air conditioning. (id:39198)
Rooms
- TypeLevelDimensionsFlooring
- OtherMain8' 5" x 5' 6"Other
- Ensuite BathroomMain8' 5" x 11' 6"Other
- UtilityMain7' 9.9" x 15' 3"Other
- BedroomMain11' 5" x 11' 5"Other
- BathroomMain7' 2" x 5' 9.9"Other
- FoyerMain11' 6" x 5' 2"Other
- Home officeMain10' 2" x 12'Other
- KitchenMain17' 5" x 14' 3"Other
- Dining roomMain15' 3" x 10' 9.6"Other
- Living roomMain19' 9" x 16' 5"Other
- Primary bedroomMain10' 11" x 16' 9.6"Other
Listing Agents
Request More Information
Request More Information
Location
250 Marina Way Unit# 514, Penticton, British Columbia, V2A1H4 Canada
Around this property
Information about the area within a 5-minute walk of this property.
Request Neighbourhood Information
Learn more about the neighbourhood and amenities around this home
Request NowPayment Calculator
- $
- %$
- %
- Principal and Interest 0
- Property Taxes 0
- Strata / Condo Fees 0

