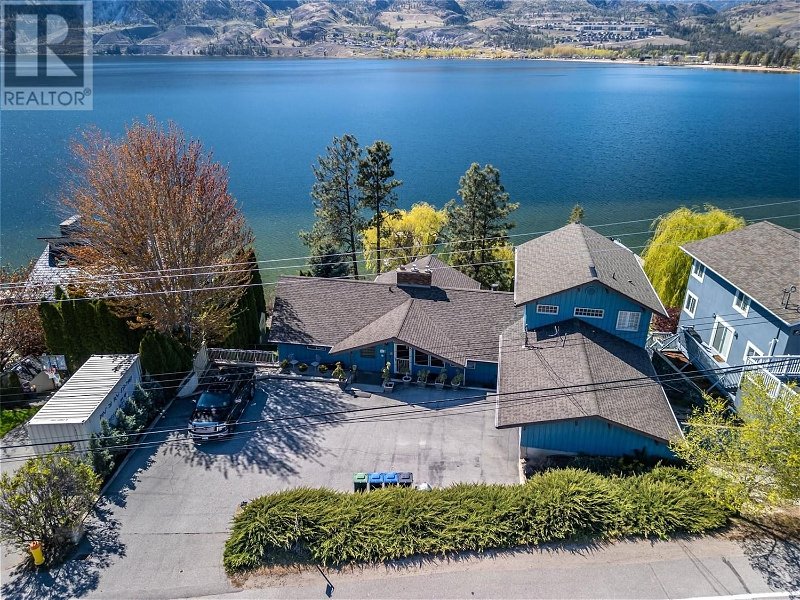Key Facts
- MLS® #: 10311622
- Property ID: SIRC1856889
- Property Type: Residential, House
- Year Built: 1969
- Bedrooms: 5
- Bathrooms: 5
- Parking Spaces: 2
- Listed By:
- Royal Lepage Locations West
Property Description
Wow! 100 feet of flat beach on Skaha Lake, with a dock registered with BC Assessment Authority in 2014. Enormous sloping and landscaped .4 of an acre, slightly irregular shape approx 100 feet x 170 feet. 4250 square foot house built in 1969 with several major updates plus an addition in 2009. 4 bedrooms and 6 bathrooms in total. Formal living room with vaulted ceiling and a massive stone fireplace, plus incredible views. Big oak kitchen with lots of counter space. Principal bedroom on its own level boasts cherrywood floors, 5 piece ensuite, and sliders out to its own private view deck. Better budget time for morning coffee, afternoon tea, and evening cocktails! Summer kitchen on the lower level, with 2 beds and 2 baths plus a hot tub under a covered deck. Handy outbuildings for toys and garden equipment. Double oversize garage and tons of open parking with room for RV. Across from Finnerty Road, within city limits. Priced sharp, quick closing available, get ready for summer on the lake! (id:39198)
Rooms
- TypeLevelDimensionsFlooring
- Other2nd floor6' x 9'Other
- Primary bedroom2nd floor19' x 20'Other
- StorageOther5' x 7'Other
- StorageOther5' x 7'Other
- BedroomOther11' x 13'Other
- BedroomOther11' x 12'Other
- Recreation RoomOther15' x 16'Other
- KitchenOther11' x 13'Other
- Dining roomOther9' x 13'Other
- Living roomOther13' x 17'Other
- Laundry roomMain7' x 15'Other
- BedroomMain10' x 11'Other
- BedroomMain13' x 16'Other
- Family roomMain19' x 20'Other
- KitchenMain11' x 16'Other
- Dining roomMain14' x 14'Other
- Living roomMain17' x 18'Other
Listing Agents
Request More Information
Request More Information
Location
4021 Lakeside Road, Penticton, British Columbia, V2A8W3 Canada
Around this property
Information about the area within a 5-minute walk of this property.
Request Neighbourhood Information
Learn more about the neighbourhood and amenities around this home
Request NowPayment Calculator
- $
- %$
- %
- Principal and Interest 0
- Property Taxes 0
- Strata / Condo Fees 0

