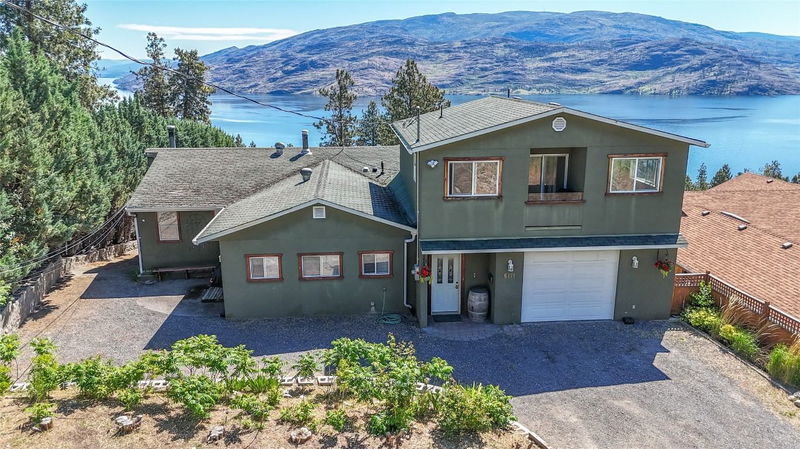Key Facts
- MLS® #: 10342209
- Property ID: SIRC2453152
- Property Type: Residential, Single Family Detached
- Living Space: 4,360 sq.ft.
- Lot Size: 0.45 ac
- Year Built: 1979
- Bedrooms: 7
- Bathrooms: 5+1
- Listed By:
- Skaha Realty Group Inc.
Property Description
Incredible opportunity in Peachland with breathtaking lake and mountain views from nearly every angle! Situated on a private 0.45-acre lot on a quiet, orchard-lined street, this spacious home is uniquely laid out with four separate living areas, ideal for extended family living or flexible use. A substantial addition was completed in 2005, with further updates in 2022, blending character with modern function. The home is bright and inviting with multiple decks, an oversized single-car garage, ample parking and space for an RV or boat. Whether you're looking for a multi-generational home or a unique investment opportunity, this property is full of potential. Come view today!
Downloads & Media
Rooms
- TypeLevelDimensionsFlooring
- Exercise RoomLower12' x 7' 9.6"Other
- KitchenMain11' 9" x 15' 11"Other
- Dining roomMain7' 3.9" x 14'Other
- BathroomMain8' 8" x 7' 3"Other
- Primary bedroom2nd floor10' 11" x 11' 6"Other
- Bedroom2nd floor8' 9" x 13' 2"Other
- Bedroom2nd floor9' 2" x 11' 9.6"Other
- Living roomLower13' x 11' 3.9"Other
- BedroomLower14' x 12' 11"Other
- BathroomLower7' 2" x 8' 5"Other
- StorageLower4' 9.6" x 9' 3"Other
- KitchenLower11' 11" x 7' 6.9"Other
- DenLower9' 6" x 9' 2"Other
- Living roomLower14' 9.6" x 18' 5"Other
- BedroomLower10' 9" x 10' 3"Other
- UtilityLower4' 3" x 5' 6.9"Other
- KitchenMain20' 8" x 12' 5"Other
- FoyerMain7' 9.6" x 12' 3.9"Other
- BedroomMain12' 6.9" x 15' 9.9"Other
- BedroomMain13' 6" x 12' 6"Other
- Living roomMain15' 9" x 13' 11"Other
- UtilityLower4' 2" x 6' 3"Other
- DenMain6' 6" x 12' 8"Other
- Family roomMain20' 8" x 10' 6"Other
- Bathroom2nd floor6' x 9'Other
- BathroomLower15' 9" x 8' 5"Other
- Bathroom2nd floor3' 5" x 12' 6.9"Other
- Laundry roomMain5' 11" x 6' 3.9"Other
Listing Agents
Request More Information
Request More Information
Location
6471 Vernon Avenue, Peachland, British Columbia, V0H 1X8 Canada
Around this property
Information about the area within a 5-minute walk of this property.
Request Neighbourhood Information
Learn more about the neighbourhood and amenities around this home
Request NowPayment Calculator
- $
- %$
- %
- Principal and Interest 0
- Property Taxes 0
- Strata / Condo Fees 0

