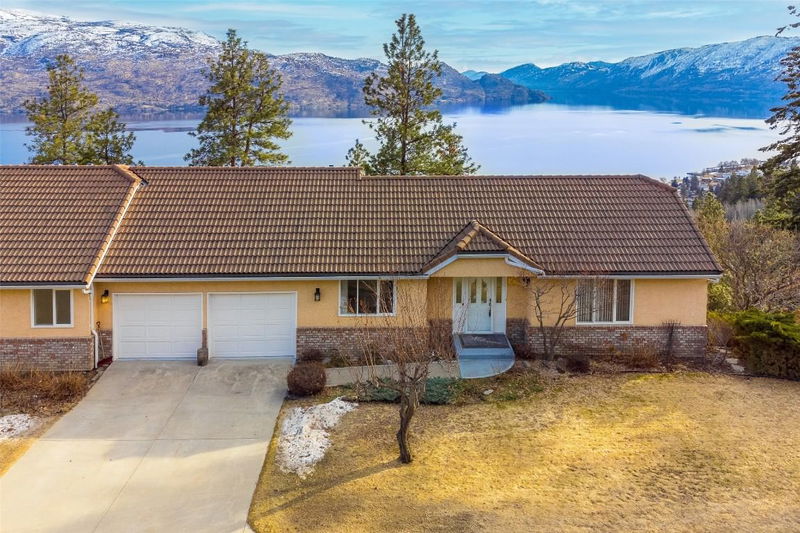Key Facts
- MLS® #: 10341380
- Property ID: SIRC2354395
- Property Type: Residential, Condo
- Living Space: 3,096 sq.ft.
- Year Built: 1993
- Bedrooms: 4
- Bathrooms: 2+1
- Listed By:
- RE/MAX Kelowna
Property Description
Location, Location, Location!!! Unique opportunity to own your piece of paradise. Captivating, jaw dropping lake, mountain and valley views to be enjoyed from both levels - stunning! Level entry Rancher with a fully finished walkout basement! One of the largest homes in this always sought after development. Spacious double garage, main floor master plus second bedroom/den with 2 bedrooms, family room and full bath down plus there is a wet bar that is so handy when entertaining family and friends. Your monthly strata fee includes your in floor heating and hot water, which is such a bonus! Large covered deck with a gas barbeque hook up! Pet friendly development which allows one cat or one dog, no age restrictions and minimum 30 day rentals are allowed. This home has been lovingly cared for, so the bones are great - bring your new ideas and make it your own.
Rooms
- TypeLevelDimensionsFlooring
- Living roomMain17' 6" x 22' 9"Other
- KitchenMain11' 3.9" x 19' 6"Other
- BedroomMain10' 3" x 13' 9"Other
- Primary bedroomMain13' 3.9" x 15' 2"Other
- BathroomMain10' 3.9" x 11' 2"Other
- OtherMain4' 8" x 5'Other
- Family roomBasement17' 9" x 22' 3.9"Other
- BedroomBasement11' 9.6" x 12' 5"Other
- BedroomBasement10' 8" x 12' 6"Other
- DenBasement10' 9" x 12' 6.9"Other
- BathroomBasement6' 6.9" x 7'Other
- StorageBasement10' 9" x 23' 3"Other
- OtherBasement7' 3.9" x 10' 2"Other
Listing Agents
Request More Information
Request More Information
Location
4486 Ponderosa Drive #34, Peachland, British Columbia, V0H 1X5 Canada
Around this property
Information about the area within a 5-minute walk of this property.
Request Neighbourhood Information
Learn more about the neighbourhood and amenities around this home
Request NowPayment Calculator
- $
- %$
- %
- Principal and Interest 0
- Property Taxes 0
- Strata / Condo Fees 0

