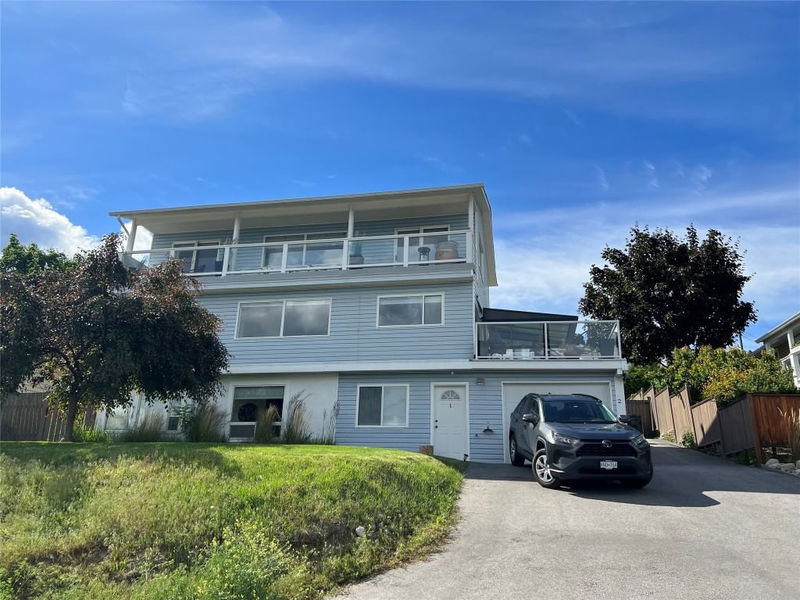Key Facts
- MLS® #: 10340744
- Property ID: SIRC2345467
- Property Type: Residential, Single Family Detached
- Living Space: 2,675 sq.ft.
- Lot Size: 0.24 ac
- Year Built: 1968
- Bedrooms: 4
- Bathrooms: 3
- Listed By:
- RE/MAX Kelowna
Property Description
Gorgeous renovations in this Peachland home with 1 bedroom Suite! Ground level daylight suite has a great functional designed kitchen w/stainless steel side by side fridge/freezer, Haier dishwasher, tile backsplash, soft close doors/drawers, dining area with office space, cozy living room, French doors to bedroom & 3pc bath + its own laundry. Main level entrance opens to the spacious kitchen and dining room flooded with natural light, 2 bedrooms, 3pc bath & laundry/furnace room. Gourmet kitchen with quartz countertops, soft close drawers & cabinets is perfect to prepare meals with lake views. Light laminate flooring throughout with tile floor in the bathrooms (no carpets for easy cleaning). Upper level hosts a Luxurious Master bedroom with doors to upper covered deck with sweeping 180 degree views of Okanagan Lake. Upstairs also includes 2 closets & 4pc bathroom, inviting Living area/Lounge with a few seating areas are perfect for entertaining + separate office area with views of the lake. Exceptional outdoor spaces include 2 covered decks and back patio. The backyard has a lush lawn & back patio that are perfect for bocce, volleyball, pets & kids (room for pool). Fully fenced yard with storage shed & gate. Attached single garage, paved driveway provides room for multiple vehicles + paved 2nd parking stall for Suite. Features: full length wall mounted mirrors & TV's in 3 bedrooms, designer lighting.
Listing Agents
Request More Information
Request More Information
Location
5262 Huston Road, Peachland, British Columbia, V0H 1X2 Canada
Around this property
Information about the area within a 5-minute walk of this property.
- 33.42% 65 to 79 年份
- 26.94% 50 to 64 年份
- 11.14% 35 to 49 年份
- 10.14% 20 to 34 年份
- 8.52% 80 and over
- 2.93% 15 to 19
- 2.41% 0 to 4
- 2.32% 10 to 14
- 2.19% 5 to 9
- Households in the area are:
- 66.83% Single family
- 29.71% Single person
- 3.46% Multi person
- 0% Multi family
- 114 204 $ Average household income
- 50 235 $ Average individual income
- People in the area speak:
- 90.87% English
- 3.28% German
- 1.48% French
- 1.17% English and non-official language(s)
- 1.11% Dutch
- 0.67% Italian
- 0.5% Spanish
- 0.31% Russian
- 0.31% Slovak
- 0.31% Ukrainian
- Housing in the area comprises of:
- 66.22% Single detached
- 21.63% Apartment 1-4 floors
- 5.08% Semi detached
- 5.01% Duplex
- 2.06% Row houses
- 0% Apartment 5 or more floors
- Others commute by:
- 6.87% Foot
- 2.58% Other
- 0% Public transit
- 0% Bicycle
- 32.05% High school
- 26.88% College certificate
- 11.22% Trade certificate
- 11.17% Bachelor degree
- 10.63% Did not graduate high school
- 6.19% Post graduate degree
- 1.85% University certificate
- The average are quality index for the area is 1
- The area receives 141.91 mm of precipitation annually.
- The area experiences 7.38 extremely hot days (32.05°C) per year.
Request Neighbourhood Information
Learn more about the neighbourhood and amenities around this home
Request NowPayment Calculator
- $
- %$
- %
- Principal and Interest $4,638 /mo
- Property Taxes n/a
- Strata / Condo Fees n/a

