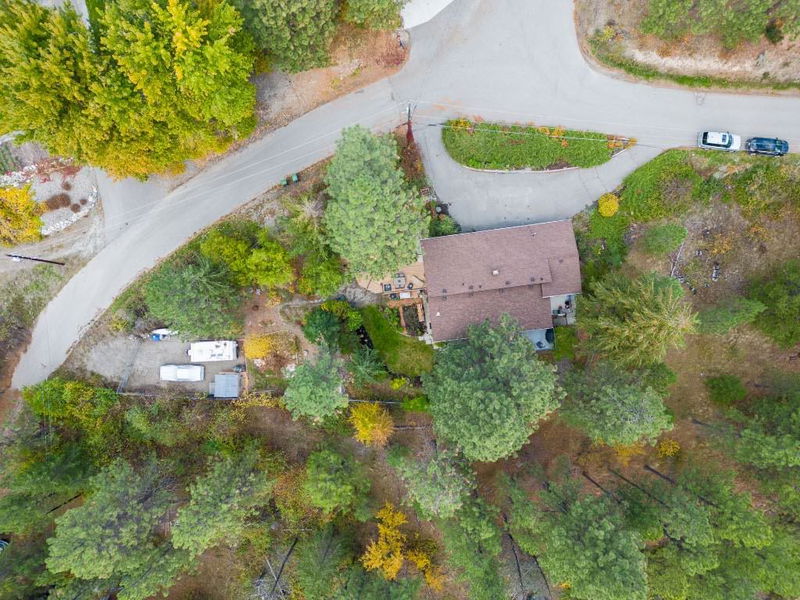Key Facts
- MLS® #: 10339322
- Property ID: SIRC2325365
- Property Type: Residential, Single Family Detached
- Living Space: 2,841 sq.ft.
- Lot Size: 0.40 ac
- Year Built: 1986
- Bedrooms: 4
- Bathrooms: 4
- Listed By:
- RE/MAX Kelowna
Property Description
Nestled in the serene upper Peachland benchlands, 4996 Bradley Dr. offers a peaceful country retreat with stunning valley and partial lake views. This beautifully renovated 2800 sqft, 4-bedroom, 4-bath home sits on a private 0.4-acre lot surrounded by agricultural land, acreages, and forest, providing the ultimate in tranquility and privacy.
Step inside to a bright and airy living space, bathed in natural light from expansive south-facing windows. The cozy gas fireplace creates the perfect ambiance for those cooler evenings, while the gourmet kitchen featuring white shaker cabinets and warm butcher block countertops is a chef's dream. The open-concept design seamlessly flows into the living and dining areas, making this home ideal for both everyday living and entertaining.
The home also boasts a stunning 1-bedroom, self-contained in-law suite. Bright and upscale, it features a quality kitchen and is designed to be a space your in-laws will truly love.
Outdoor living is just as inviting with a 700 sqft patio surrounded by trees, offering a private oasis perfect for summer gatherings or quiet moments of relaxation. This home has been thoughtfully updated with modern finishes while maintaining its warmth and charm, making it the perfect balance of classic comfort and contemporary style.
Rooms
- TypeLevelDimensionsFlooring
- Dining roomMain10' 3" x 16' 3"Other
- KitchenMain14' 9.6" x 15' 5"Other
- Living roomMain19' x 15' 5"Other
- BathroomMain7' 11" x 5' 3"Other
- BathroomMain7' x 11' 6"Other
- BedroomMain12' 9.6" x 15' 9.6"Other
- FoyerMain11' 6.9" x 10' 9.6"Other
- Primary bedroomMain13' 9" x 12'Other
- Bathroom2nd floor6' 8" x 6' 2"Other
- Laundry room2nd floor13' 3" x 11' 2"Other
- Bedroom2nd floor12' x 14' 6.9"Other
- Recreation Room2nd floor16' 6.9" x 12'Other
- Living room2nd floor14' 3.9" x 13' 3"Other
- Kitchen2nd floor14' 3.9" x 10'Other
- Primary bedroom2nd floor15' x 15' 9.9"Other
- Bathroom2nd floor10' x 10'Other
Listing Agents
Request More Information
Request More Information
Location
4996 Bradley Drive, Peachland, British Columbia, V0H 1X8 Canada
Around this property
Information about the area within a 5-minute walk of this property.
Request Neighbourhood Information
Learn more about the neighbourhood and amenities around this home
Request NowPayment Calculator
- $
- %$
- %
- Principal and Interest $4,882 /mo
- Property Taxes n/a
- Strata / Condo Fees n/a

