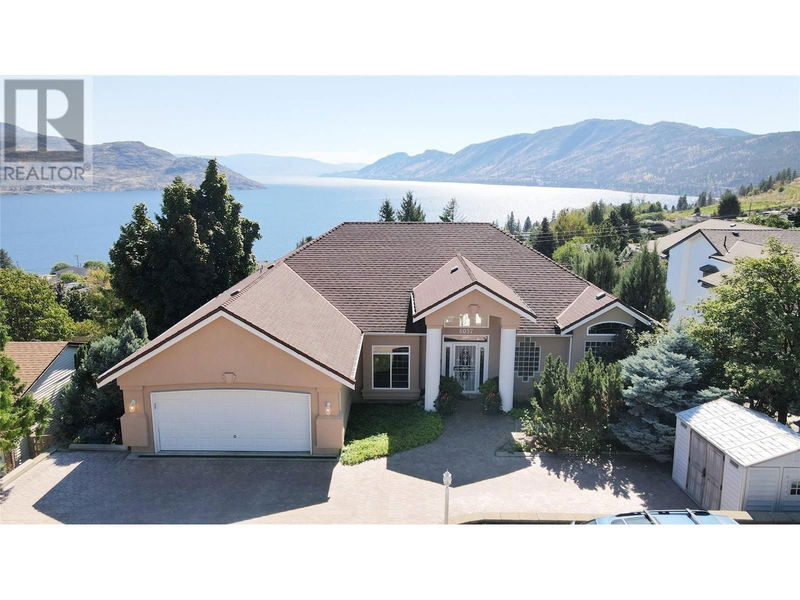Key Facts
- MLS® #: 10324359
- Property ID: SIRC2092418
- Property Type: Residential, Single Family Detached
- Year Built: 1997
- Bedrooms: 5
- Bathrooms: 4
- Parking Spaces: 6
- Listed By:
- Coldwell Banker Horizon Realty
Property Description
This exquisite blend of Okanagan living is at its best with sparking lake view, a heated salt water pool and modern flare compliments this home with over 4000 square feet of entertaining and living area. The rancher with basement with Lakeview has many features. The main floor consists of 2 bedrooms including the primary bedroom with full ensuite (in-floor heating) and walk in closet. Spacious living room, with huge deck area on the exterior. The gourmet Kitchen is the centerpiece with rock counter tops, SS appliances, custom maple cabinetry, and plenty of counter space. The lower level is ideal for B & B ( currently licensed as Villa Sorana B & B) with summer kitchen, separate entrance, 3 bedrooms, , Family /Games room and direct access to another huge deck and pool. The lower level also has hot water in-floor heating. There is so much more, double garage, RV parking (with electrical outlet), lower lot area which is garden space, 4 outside sheds, flat driveway, two area for BBQ’s ( two gas outlets) , water on demand, wine fridge, freezer, 3 gas fireplaces, 5 bedrooms with 4 baths. Touring this house, you immediately feel unique character and charm thru out. The most standout out feature of this house is the privacy on the decks and in the pool area. It has a very private setting without giving up the stunning lakeview. Come and see for yourself what a beautiful home this is. OPEN HOUSE SUNDAY SEPT 22 2:30PM -4:30PM (id:39198)
Rooms
- TypeLevelDimensionsFlooring
- Ensuite BathroomBasement11' 3.9" x 8' 9.9"Other
- StorageBasement22' x 19' 6"Other
- UtilityBasement7' 3" x 12' 9.9"Other
- KitchenBasement12' 3.9" x 15' 3"Other
- BathroomBasement11' 9" x 5' 9.9"Other
- BedroomBasement9' 3" x 14' 9.6"Other
- Family roomBasement18' 9.9" x 10' 9"Other
- BedroomBasement13' 6.9" x 11' 3.9"Other
- BedroomBasement9' 3" x 14' 9.6"Other
- PlayroomBasement27' 3.9" x 19' 9"Other
- Laundry roomMain9' 9.6" x 13' 8"Other
- FoyerMain8' 3" x 12' 3"Other
- BathroomMain5' x 11' 3"Other
- BedroomMain10' 2" x 13' 2"Other
- Dining roomMain10' 6" x 15' 5"Other
- Ensuite BathroomMain11' 11" x 16' 5"Other
- Primary bedroomMain13' 9.6" x 17' 3.9"Other
- Living roomMain17' 11" x 16' 9"Other
- KitchenMain17' 9.6" x 19' 9.6"Other
- OtherOther18' 6" x 22' 9"Other
- OtherOther8' 9" x 7'Other
Listing Agents
Request More Information
Request More Information
Location
6097 Beatrice Road, Peachland, British Columbia, V0H1X4 Canada
Around this property
Information about the area within a 5-minute walk of this property.
Request Neighbourhood Information
Learn more about the neighbourhood and amenities around this home
Request NowPayment Calculator
- $
- %$
- %
- Principal and Interest 0
- Property Taxes 0
- Strata / Condo Fees 0

