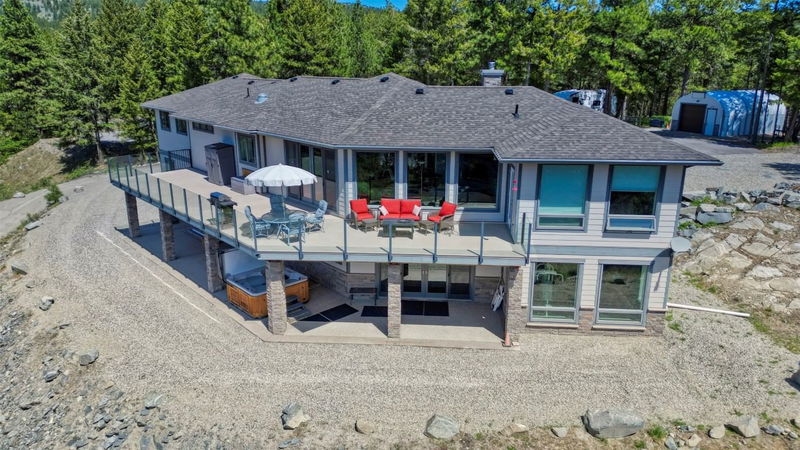Key Facts
- MLS® #: 10346974
- Property ID: SIRC2417586
- Property Type: Residential, Single Family Detached
- Living Space: 4,100 sq.ft.
- Lot Size: 3.72 ac
- Year Built: 2011
- Bedrooms: 3
- Bathrooms: 2+1
- Listed By:
- RE/MAX Realty Solutions
Property Description
Discover EXCEPTIONAL QUALITY of this 4,100sqft 3-bedroom, 3-bathroom home on a 3.70 acres beautiful property, it features ICF (Insulated Concrete Form) construction with 12” walls and 9'+ ceilings. Geo-thermal zoned IN-FLOOR heating/cooling with backup boiler offers 45% energy savings. Interior includes hickory/walnut, acid-stained concrete and tile flooring, and a luxurious master bedroom with dual walk-in closets and a large 3.5’x9’ shower. Chef’s kitchen boasts granite countertops, KitchenAid stainless steel appliances, and walk-through pantry with freezer. Great livingroom features a wood fireplace and 8’x12’ sliders to the deck. The home also includes large office, 28’x29’ garage with engineered floor and workshop below (100-amp, 240V and its own driveway), paved circular driveway, RV parking with 30-amp, 16’x22’ Quonset, 2 fire pits, and private access road. A rare blend of privacy, performance, and style on Anarchist Mountain.
Rooms
- TypeLevelDimensionsFlooring
- Living roomMain26' 6" x 37' 3.9"Other
- KitchenMain16' 9" x 20' 9.6"Other
- FoyerMain8' 6.9" x 14' 3"Other
- Home officeMain11' 2" x 12' 2"Other
- PantryMain6' 9.9" x 10' 5"Other
- OtherMain3' 3" x 6' 6.9"Other
- Laundry roomMain8' 6" x 10' 3.9"Other
- Primary bedroomMain14' 3.9" x 14' 9.6"Other
- BathroomMain10' 3.9" x 13' 9.9"Other
- Family roomLower20' 9.6" x 18' 9.6"Other
- Recreation RoomLower13' 11" x 29' 9.9"Other
- UtilityMain9' 6" x 10' 11"Other
- BedroomLower11' 2" x 11' 8"Other
- BathroomLower11' 2" x 8' 9.6"Other
- BedroomLower11' 3" x 11' 11"Other
- StorageLower9' 8" x 10' 6"Other
Listing Agents
Request More Information
Request More Information
Location
148 Sasquatch Trail, Osoyoos, British Columbia, V0H 1V6 Canada
Around this property
Information about the area within a 5-minute walk of this property.
Request Neighbourhood Information
Learn more about the neighbourhood and amenities around this home
Request NowPayment Calculator
- $
- %$
- %
- Principal and Interest 0
- Property Taxes 0
- Strata / Condo Fees 0

