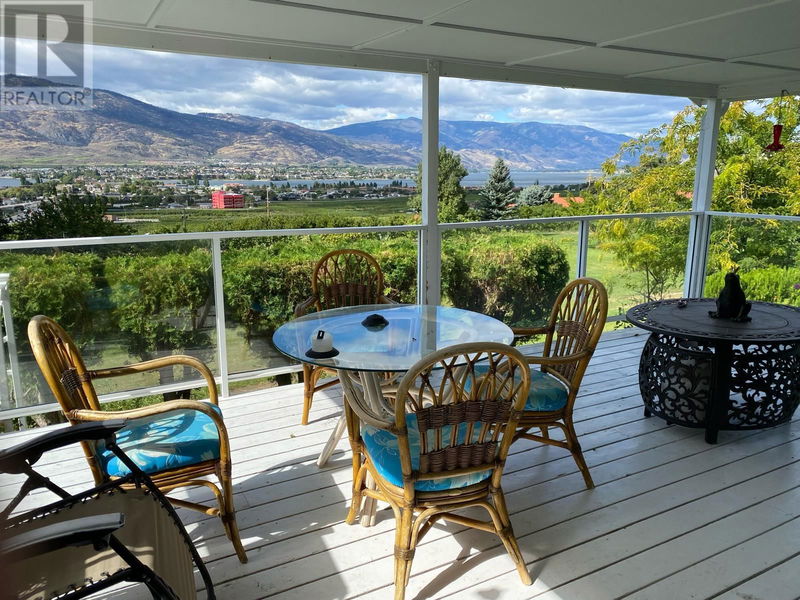Key Facts
- MLS® #: 10324728
- Property ID: SIRC2102967
- Property Type: Residential, Single Family Detached
- Year Built: 1987
- Bedrooms: 2
- Bathrooms: 1+1
- Parking Spaces: 2
- Listed By:
- RE/MAX Realty Solutions
Property Description
Your Okanagan Dream Awaits! Experience the best of Okanagan living surrounded by stunning vineyards and breathtaking lake and mountain views. This exceptional property, just over 2 acres, offers endless possibilities for your estate, hobby farm, orchard, or vineyard. This home features 2 spacious main floor bedrooms, country kitchen , large living / dining room with amazing views, 1 bath, and a bright spacious family/sun room and gas stove for those cozy fall nights. The lower level offers great potential for future development with two roughed -in BDR/flex rooms, 1/2 bath with future in-law suite development potential. Step outside to discover gorgeous gardens, inviting lake view decks, and a large covered patio—perfect for entertaining or simply soaking in the serene surroundings. Additionally, this property boasts a charming one-bedroom, one-bath, kitchen, open living area, fully furnished suite/garage complete with its own private deck and yard—ideal for guests, staff or rental income. With ample parking for all your recreational and personal vehicles, you’ll have plenty of space to enjoy your Okanagan lifestyle. Recent updates include a new septic system and plumbing in 2023, ensuring peace of mind for years to come. Don’t miss this incredible opportunity! Call today for more details and imagine yourself enjoying the picturesque views from your own slice of paradise (id:39198)
Rooms
- TypeLevelDimensionsFlooring
- OtherOther8' 11" x 12' 9.9"Other
- OtherOther9' 6.9" x 11' 3.9"Other
- StorageOther38' 5" x 11' 9.9"Other
- Laundry roomOther10' 3.9" x 13'Other
- Dining roomMain10' 3" x 10' 11"Other
- Primary bedroomMain20' 9.6" x 13' 5"Other
- Family roomMain11' x 24' 3.9"Other
- Living roomMain19' 3.9" x 12' 6"Other
- KitchenMain10' 8" x 10' 11"Other
- BedroomMain10' 9.6" x 11' 9.9"Other
- Living roomOther20' 6" x 30' 9.9"Other
- BedroomOther8' 8" x 8' 6.9"Other
- KitchenOther9' 9.6" x 13' 2"Other
Listing Agents
Request More Information
Request More Information
Location
3504 62nd Avenue, Osoyoos, British Columbia, V0H1V6 Canada
Around this property
Information about the area within a 5-minute walk of this property.
Request Neighbourhood Information
Learn more about the neighbourhood and amenities around this home
Request NowPayment Calculator
- $
- %$
- %
- Principal and Interest 0
- Property Taxes 0
- Strata / Condo Fees 0

