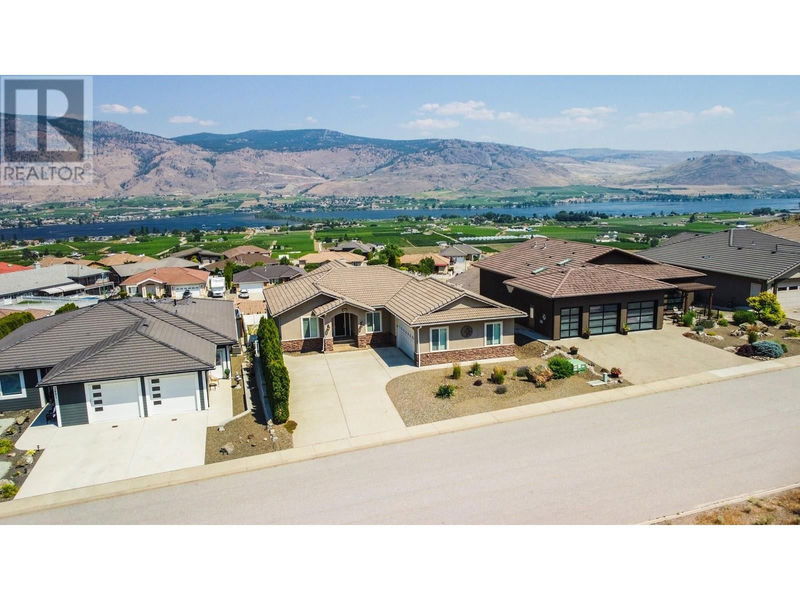Key Facts
- MLS® #: 10319246
- Property ID: SIRC1983116
- Property Type: Residential, Single Family Detached
- Year Built: 2007
- Bedrooms: 6
- Bathrooms: 3+1
- Parking Spaces: 4
- Listed By:
- eXp Realty
Property Description
COZY INCREDIBLE HOME WITH PANORAMIC 180 VIEWS OVERLOOKING OSOYOOS LAKE! Experience the epitome of luxury in this exquisite custom home with 3400+ sqft of living space. Located on a prime street, this 6-bedroom, 4-bathroom residence offers breathtaking 180-degree views of Osoyoos Lake and the stunning mountains to the east. Wake up to the serene beauty of the lake and enjoy your morning coffee on the spacious patios. The interior features elegant hardwood and tiled floors, recessed ceilings, and crown moulding, creating a sophisticated yet inviting atmosphere. The open-concept main floor is perfect for entertaining, highlighted by a cozy gas fireplace. This home is equipped with modern conveniences, including a central vacuum system and a 240V plug in the garage, making it easy to accommodate various needs. Although the in-law suite isn't fully suited, it offers incredible potential for customization to meet your needs. Outdoor enthusiasts will appreciate the close proximity to a nearby golf course and the scenic trails that wind behind the mountain. The best beaches in Osoyoos, along with downtown shopping, restaurants, wineries, schools, and other amenities, are just a short drive away. Don't miss the chance to own this luxurious paradise, where every detail has been thoughtfully designed to enhance your lifestyle. All measurements should be verified if important. (id:39198)
Rooms
- TypeLevelDimensionsFlooring
- BathroomBasement7' 9.9" x 8' 2"Other
- BathroomBasement5' 3" x 8' 5"Other
- Primary bedroomBasement11' 3.9" x 17' 6"Other
- BedroomBasement11' 9.9" x 13' 9"Other
- BedroomBasement15' 3" x 13' 6"Other
- BedroomBasement15' 3" x 15' 3.9"Other
- Family roomBasement28' 8" x 16' 8"Other
- BathroomMain5' x 4' 11"Other
- Laundry roomMain7' 5" x 7' 6.9"Other
- BedroomMain10' 6" x 10' 11"Other
- Dining roomMain9' 2" x 16'Other
- Ensuite BathroomMain15' 5" x 9' 6.9"Other
- Living roomMain21' 2" x 14' 9.9"Other
- Primary bedroomMain19' 9.9" x 15' 5"Other
- KitchenMain13' 8" x 12' 11"Other
Listing Agents
Request More Information
Request More Information
Location
3631 Sawgrass Drive Lot# Lot 12, Osoyoos, British Columbia, V0H1V4 Canada
Around this property
Information about the area within a 5-minute walk of this property.
Request Neighbourhood Information
Learn more about the neighbourhood and amenities around this home
Request NowPayment Calculator
- $
- %$
- %
- Principal and Interest 0
- Property Taxes 0
- Strata / Condo Fees 0

